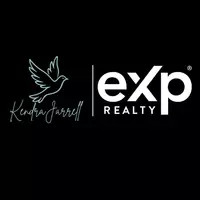Bought with Devin Roper
$4,850,000
$4,999,900
3.0%For more information regarding the value of a property, please contact us for a free consultation.
5 Beds
7 Baths
8,651 SqFt
SOLD DATE : 11/21/2025
Key Details
Sold Price $4,850,000
Property Type Single Family Home
Sub Type Single Family Residence
Listing Status Sold
Purchase Type For Sale
Square Footage 8,651 sqft
Price per Sqft $560
Subdivision Avalon Sec 3
MLS Listing ID 2979249
Sold Date 11/21/25
Bedrooms 5
Full Baths 5
Half Baths 2
HOA Fees $278/ann
HOA Y/N Yes
Year Built 2025
Annual Tax Amount $29,376
Lot Size 1.340 Acres
Acres 1.34
Property Sub-Type Single Family Residence
Property Description
Nestled in the scenic hills of Avalon, this European Countryside-inspired estate is a masterpiece of design and craftsmanship. With the recently finished flex space… this thoughtfully envisioned residence by Garden Gate Homes, seamlessly blends timeless elegance and charm with modern comfort, creating an atmosphere of sophistication and warmth. Step inside to find an expansive, light-filled interior where handcrafted millwork, custom cabinetry, and oversized windows create a warm and refined atmosphere. The breathtaking vaulted kitchen, with exposed beams and top-of-the-line appliances, is as stunning as it is functional, complete with a scullery and a charming coffee nook. The private office, bathed in natural light and featuring a fireplace, offers a peaceful workspace with beautiful views. The main-level primary suite is a true sanctuary, featuring a custom walk-in closet, double vanities, a dedicated makeup vanity, and a walk-in, floor-to-ceiling tiled shower with a soaking tub. Upstairs, three additional en suite bedrooms offer unparalleled privacy, each with their own unique charm. Two second-story balconies provide the perfect place to take in the picturesque surroundings. Designed for both luxury and functionality, this home offers two large finished flex spaces, presenting endless possibilities—a guest suite, playroom, theater, fitness room, or additional entertainment space. A four-car garage, breezeway, and laundry hookups on both levels add to the convenience of everyday living. Outside, the pea gravel courtyard, raised garden boxes, and lush landscape create a serene outdoor retreat, ideal for relaxing or entertaining. This rare opportunity offers the perfect balance of architectural richness and modern comfort, set on a private, picturesque lot in one of Middle Tennessee's most sought-after communities. Schedule your private tour today!
Location
State TN
County Williamson County
Rooms
Main Level Bedrooms 1
Interior
Interior Features Bookcases, Built-in Features, Entrance Foyer, High Ceilings, Open Floorplan, Pantry, Walk-In Closet(s), Wet Bar
Heating Central, Natural Gas
Cooling Central Air, Electric
Flooring Wood, Tile
Fireplaces Number 3
Fireplace Y
Appliance Double Oven, Electric Oven, Built-In Gas Range, Dishwasher, Disposal, Microwave, Refrigerator, Stainless Steel Appliance(s)
Exterior
Exterior Feature Balcony
Garage Spaces 4.0
Utilities Available Electricity Available, Natural Gas Available, Water Available
Amenities Available Gated
View Y/N false
Private Pool false
Building
Lot Description Cul-De-Sac, Private, Views
Story 2
Sewer Public Sewer
Water Public
Structure Type Brick,Stone
New Construction true
Schools
Elementary Schools Clovercroft Elementary School
Middle Schools Woodland Middle School
High Schools Ravenwood High School
Others
HOA Fee Include Maintenance Grounds
Senior Community false
Special Listing Condition Standard
Read Less Info
Want to know what your home might be worth? Contact us for a FREE valuation!

Our team is ready to help you sell your home for the highest possible price ASAP

© 2025 Listings courtesy of RealTrac as distributed by MLS GRID. All Rights Reserved.








