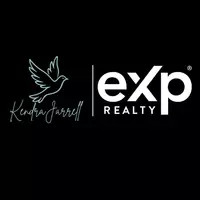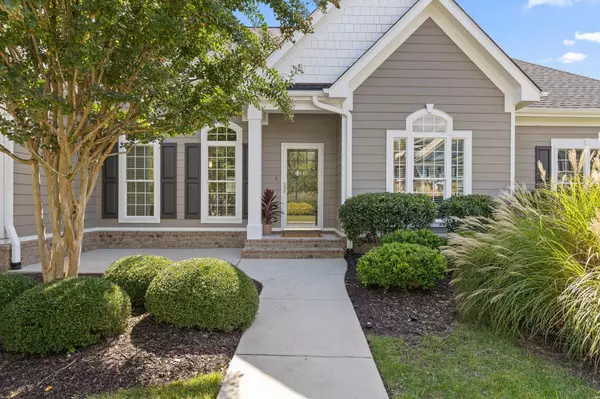Bought with Connie L Moore
$581,000
$580,000
0.2%For more information regarding the value of a property, please contact us for a free consultation.
4 Beds
3 Baths
2,340 SqFt
SOLD DATE : 11/21/2025
Key Details
Sold Price $581,000
Property Type Single Family Home
Listing Status Sold
Purchase Type For Sale
Square Footage 2,340 sqft
Price per Sqft $248
Subdivision Windstone Whisper Creek
MLS Listing ID 3050012
Sold Date 11/21/25
Bedrooms 4
Full Baths 2
Half Baths 1
HOA Fees $325/mo
HOA Y/N Yes
Year Built 2013
Annual Tax Amount $2,449
Lot Size 7,405 Sqft
Acres 0.17
Lot Dimensions 41.94X112.12
Property Description
Welcome to Whisper Creek in Windstone Golf Community
Custom Single-Level Home with Modern Upgrades and Resort-Style Amenities
Property Overview: Whisper Creek, nestled within the prestigious Windstone Golf Community. This beautifully maintained single-level home boasts 2x6 construction and a suite of energy-efficient upgrades, including enhanced insulation, advanced HVAC, a tankless water heater, and double-hung windows.
Step inside and experience the luxury of 11-foot ceilings with vaulted and tray accents, complemented by gleaming hardwood and tile floors throughout.
Recent Updates
· Brand NEW roof for peace of mind
·NEWLY painted interior and exterior for a fresh, modern look
·Totally redesigned HVAC system, including upgraded climate control in the garage.
Spacious and Elegant Layout-
You will absolutely love the split floor plan of this home! Upon entry, a formal dining room with classic wainscoting sets the stage for entertaining, while an adjacent office or living room features a vaulted ceiling, perfect for work or relaxation. The wide foyer leads into a spacious vaulted great room, anchored by a lovely fireplace for cozy evenings.
Beyond the great room, discover a tiled four seasons room with newly upgraded energy-efficient windows, a dedicated HVAC system, and a second gas fireplace, offering comfort and style year-round.
Chef's Kitchen & Breakfast Room
Enjoy preparing meals in the gourmet kitchen, equipped with upgraded stainless appliances, a gas stove with a convection oven, and a convection microwave oven. The adjoining breakfast room makes entertaining effortless and enjoyable.
Luxurious Master Suite
The master bedroom is generously sized and highlighted by a tray ceiling, a large walk-in closet, and a spa-inspired master bath. Indulge in a walk-in tiled shower, jetted tub, and dual-sink vanity with ample drawer space—your perfect retreat after a long day.
Location
State TN
County Hamilton County
Interior
Interior Features High Ceilings, Walk-In Closet(s), High Speed Internet
Heating Central, Electric, Natural Gas
Cooling Central Air, Electric
Flooring Wood, Tile
Fireplaces Number 2
Fireplace Y
Appliance Stainless Steel Appliance(s), Microwave, Gas Range, Disposal, Dishwasher, Oven
Exterior
Garage Spaces 2.0
Pool In Ground
Utilities Available Electricity Available, Natural Gas Available, Water Available
Amenities Available Clubhouse, Golf Course, Pool, Tennis Court(s), Sidewalks, Fitness Center, Gated
View Y/N false
Roof Type Asphalt
Private Pool true
Building
Lot Description Level, Cul-De-Sac, Other
Story 1
Sewer Public Sewer
Water Public
Structure Type Fiber Cement,Other,Brick
New Construction false
Schools
Middle Schools East Hamilton Middle School
High Schools East Hamilton High School
Others
HOA Fee Include Maintenance Grounds
Senior Community false
Special Listing Condition Standard
Read Less Info
Want to know what your home might be worth? Contact us for a FREE valuation!

Our team is ready to help you sell your home for the highest possible price ASAP

© 2025 Listings courtesy of RealTrac as distributed by MLS GRID. All Rights Reserved.








