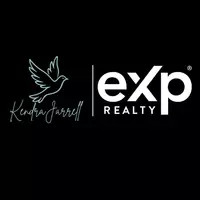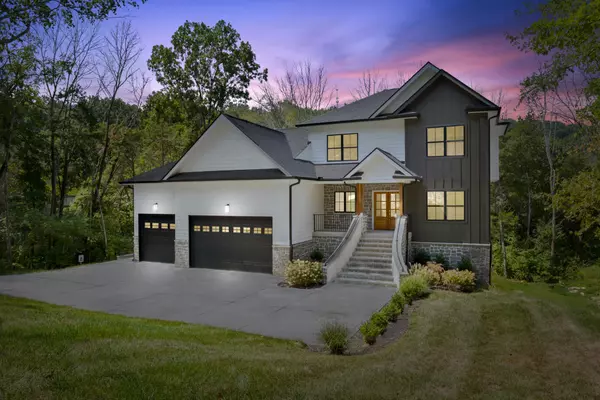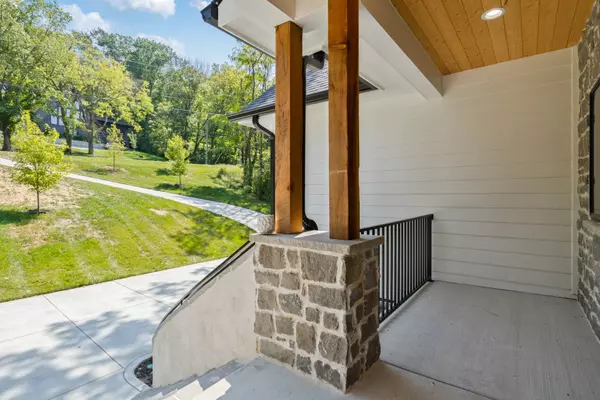Bought with Theo Antoniadis
$1,185,000
$1,300,000
8.8%For more information regarding the value of a property, please contact us for a free consultation.
5 Beds
5 Baths
4,128 SqFt
SOLD DATE : 11/21/2025
Key Details
Sold Price $1,185,000
Property Type Single Family Home
Sub Type Single Family Residence
Listing Status Sold
Purchase Type For Sale
Square Footage 4,128 sqft
Price per Sqft $287
Subdivision Sawyer Brown
MLS Listing ID 2998393
Sold Date 11/21/25
Bedrooms 5
Full Baths 4
Half Baths 1
HOA Y/N No
Year Built 2024
Annual Tax Amount $8,000
Lot Size 3.600 Acres
Acres 3.6
Property Sub-Type Single Family Residence
Property Description
Discover Your Dream Home in Bellevue!
Welcome to this stunning 5-bedroom, 4.5-bath retreat on 3.6 acres near the heart of Bellevue. From the grand stone staircase to soaring ceilings and expansive windows, every detail radiates elegance and natural light.
The finished basement offers a home theater, wet bar, and covered patio—perfect for entertaining. A gourmet kitchen with stainless appliances and pot filler, plus a dedicated laundry room with washer and dryer, add convenience and style.
With a 3-car garage and EV charging, you're always ready for your next adventure. Just minutes from Edwin Warner Park and West Nashville shopping, this home combines privacy, comfort, and accessibility. More than a home—it's a lifestyle. Don't miss it!
Location
State TN
County Davidson County
Rooms
Main Level Bedrooms 1
Interior
Interior Features Built-in Features, Ceiling Fan(s), Central Vacuum, Entrance Foyer, Extra Closets, High Ceilings, In-Law Floorplan, Open Floorplan, Pantry, Walk-In Closet(s), Wet Bar
Heating Central
Cooling Central Air
Flooring Wood, Tile
Fireplaces Number 1
Fireplace Y
Appliance Gas Oven, Gas Range, Dishwasher, Disposal, Dryer, Freezer, Microwave, Refrigerator, Stainless Steel Appliance(s), Washer, Smart Appliance(s)
Exterior
Exterior Feature Balcony, Gas Grill
Garage Spaces 3.0
Utilities Available Water Available
View Y/N false
Private Pool false
Building
Story 3
Sewer Public Sewer
Water Private
Structure Type Fiber Cement,Stone
New Construction false
Schools
Elementary Schools Gower Elementary
Middle Schools H. G. Hill Middle
High Schools James Lawson High School
Others
Senior Community false
Special Listing Condition Standard
Read Less Info
Want to know what your home might be worth? Contact us for a FREE valuation!

Our team is ready to help you sell your home for the highest possible price ASAP

© 2025 Listings courtesy of RealTrac as distributed by MLS GRID. All Rights Reserved.








