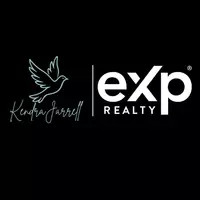Bought with Krista Cooke Stutler
$379,000
$379,000
For more information regarding the value of a property, please contact us for a free consultation.
3 Beds
1 Bath
1,361 SqFt
SOLD DATE : 11/17/2025
Key Details
Sold Price $379,000
Property Type Single Family Home
Sub Type Single Family Residence
Listing Status Sold
Purchase Type For Sale
Square Footage 1,361 sqft
Price per Sqft $278
Subdivision Perry Heights
MLS Listing ID 3009031
Sold Date 11/17/25
Bedrooms 3
Full Baths 1
HOA Y/N No
Year Built 1950
Annual Tax Amount $2,213
Lot Size 0.270 Acres
Acres 0.27
Lot Dimensions 78 X 151
Property Sub-Type Single Family Residence
Property Description
Welcome to this charming one-level ranch in the heart of Donelson! Step inside to find original hardwood floors and a renovated bathroom that blends modern comfort with timeless style.
The home's layout flows onto a screened-in porch, perfect for morning coffee or evening relaxation. The flat, spacious backyard is ready for entertaining, gardening, or play. A detached 2-car garage adds even more versatility. Ideal as a workshop, extra storage, or a potential living space conversion.
Enjoy the convenience of a central location just minutes from Briley Parkway and I-40, making commutes around Nashville a breeze. This home is nestled in a vibrant neighborhood with local favorites like Caliber Coffee, Nectar Cantina, and The Bagel Shop. You'll also love being close to the new Donelson library and Two Rivers Park.
A rare find in one of Nashville's most connected and up-and-coming areas. Don't miss your chance to make this Donelson gem yours!
First showings begin at the open house on Saturday, October 4th from 2–4 PM — no showings permitted prior to this date/time.
Location
State TN
County Davidson County
Rooms
Main Level Bedrooms 3
Interior
Interior Features High Speed Internet
Heating Central
Cooling Central Air
Flooring Wood, Laminate, Tile
Fireplace N
Appliance Electric Oven, Electric Range, Dishwasher, Disposal, Freezer, Refrigerator
Exterior
Garage Spaces 2.0
Utilities Available Water Available
View Y/N false
Roof Type Asphalt
Private Pool false
Building
Lot Description Level
Story 1
Sewer Public Sewer
Water Public
Structure Type Brick
New Construction false
Schools
Elementary Schools Mcgavock Elementary
Middle Schools Two Rivers Middle
High Schools Mcgavock Comp High School
Others
Senior Community false
Special Listing Condition Standard, Owner Agent
Read Less Info
Want to know what your home might be worth? Contact us for a FREE valuation!

Our team is ready to help you sell your home for the highest possible price ASAP

© 2025 Listings courtesy of RealTrac as distributed by MLS GRID. All Rights Reserved.








