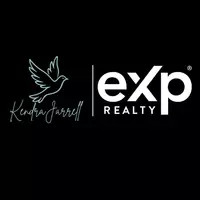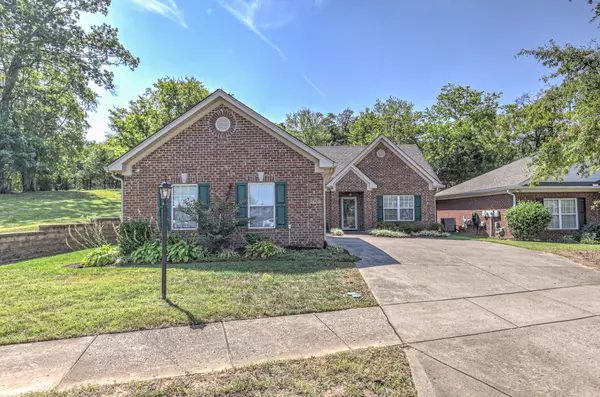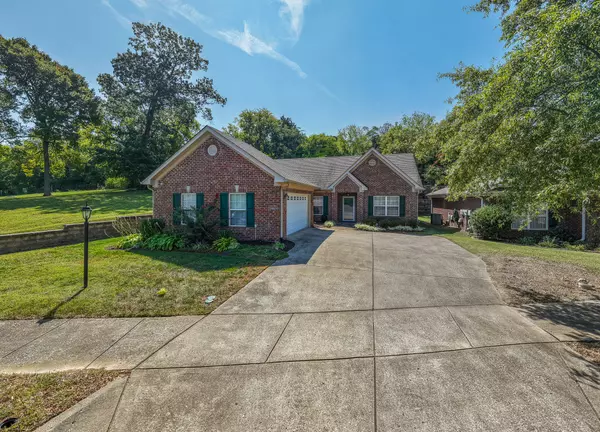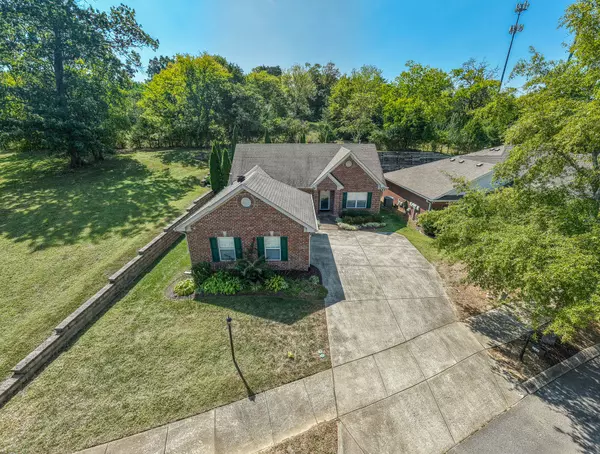Bought with NONMLS
$630,000
$630,000
For more information regarding the value of a property, please contact us for a free consultation.
2 Beds
2 Baths
1,712 SqFt
SOLD DATE : 11/18/2025
Key Details
Sold Price $630,000
Property Type Single Family Home
Sub Type Single Family Residence
Listing Status Sold
Purchase Type For Sale
Square Footage 1,712 sqft
Price per Sqft $367
Subdivision Reid Hill Commons Sec 1
MLS Listing ID 3000135
Sold Date 11/18/25
Bedrooms 2
Full Baths 2
HOA Fees $315/mo
HOA Y/N Yes
Year Built 2005
Annual Tax Amount $1,917
Lot Size 2,178 Sqft
Acres 0.05
Property Sub-Type Single Family Residence
Property Description
One of the few free standing units with a private terraced patio back yard with gas fire pit surrounded by greenery & filled with wildlife.This unit sits next to open common space for added privacy. No steps and no carpet. Tile and manufactured hardwood floors for easy transition into & out of every room. An abundance of kitchen counter space to spread out your meal preparation. Cozy breakfast area & separate dining room. Granite counters, storm doors, 4 new windows, blinds in every room. Large walk-in primary closet. Garage with sealed floors & built-in cabinets. Yard maintained by HOA. Easy access to Westhaven or Downtown Franklin business districts. Selling "as is" to settle family estate.
Location
State TN
County Williamson County
Rooms
Main Level Bedrooms 2
Interior
Interior Features Ceiling Fan(s), Entrance Foyer, Extra Closets, Walk-In Closet(s), Kitchen Island
Heating Natural Gas
Cooling Electric
Flooring Wood, Tile
Fireplaces Number 1
Fireplace Y
Appliance Built-In Electric Oven, Electric Range, Dishwasher, Disposal, Dryer, Microwave, Refrigerator, Washer
Exterior
Garage Spaces 2.0
Utilities Available Electricity Available, Natural Gas Available, Water Available, Cable Connected
Amenities Available Fifty Five and Up Community, Park, Sidewalks, Underground Utilities
View Y/N true
View Bluff
Roof Type Asphalt
Private Pool false
Building
Lot Description Level
Story 1
Sewer Public Sewer
Water Public
Structure Type Brick
New Construction false
Schools
Elementary Schools Pearre Creek Elementary School
Middle Schools Legacy Middle School
High Schools Independence High School
Others
HOA Fee Include Maintenance Structure,Maintenance Grounds
Senior Community true
Special Listing Condition Standard
Read Less Info
Want to know what your home might be worth? Contact us for a FREE valuation!

Our team is ready to help you sell your home for the highest possible price ASAP

© 2025 Listings courtesy of RealTrac as distributed by MLS GRID. All Rights Reserved.








