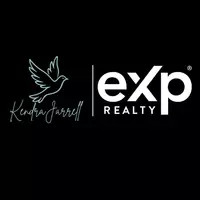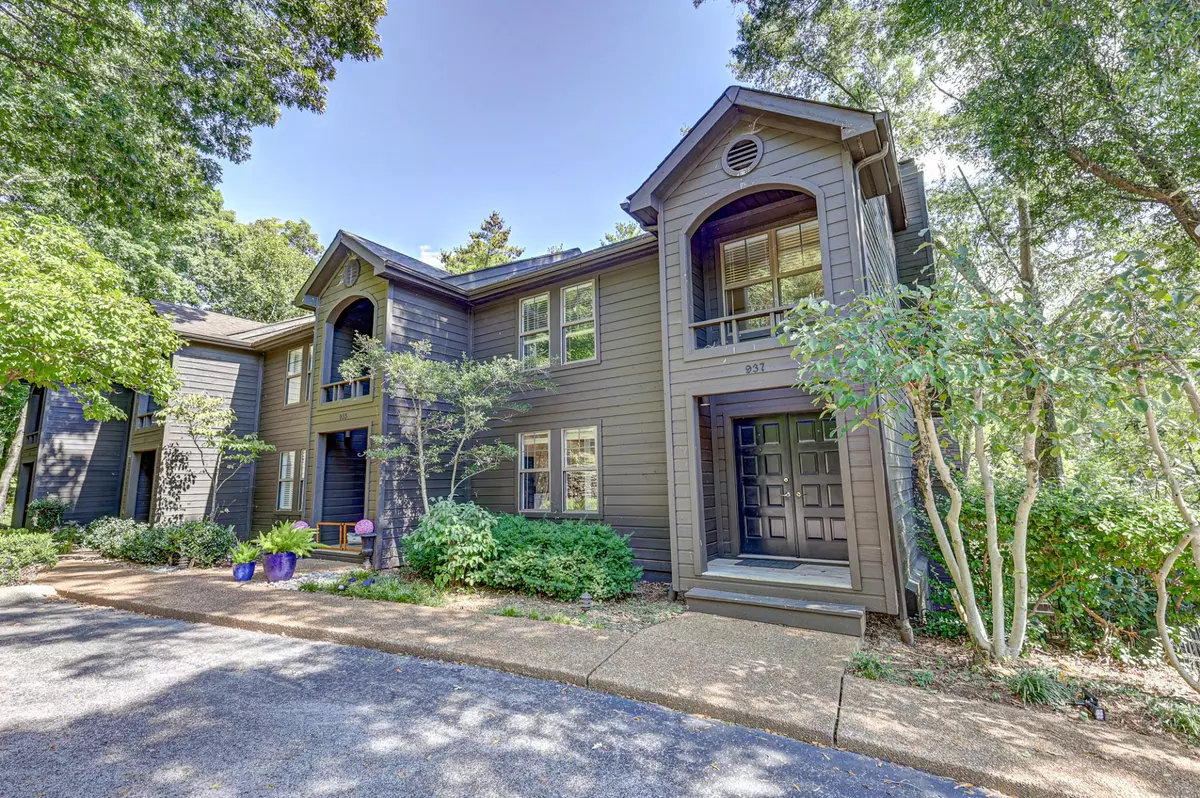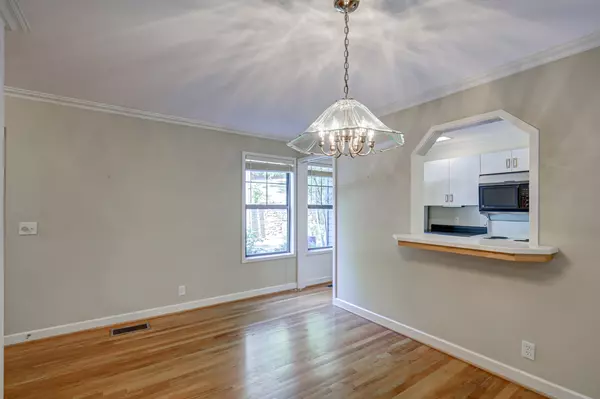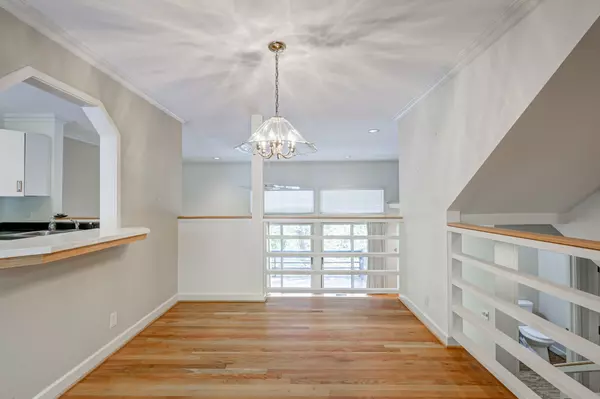Bought with Ansley Dougherty
$394,000
$399,000
1.3%For more information regarding the value of a property, please contact us for a free consultation.
2 Beds
3 Baths
1,514 SqFt
SOLD DATE : 11/18/2025
Key Details
Sold Price $394,000
Property Type Townhouse
Sub Type Townhouse
Listing Status Sold
Purchase Type For Sale
Square Footage 1,514 sqft
Price per Sqft $260
Subdivision Harpeth Trace
MLS Listing ID 3001880
Sold Date 11/18/25
Bedrooms 2
Full Baths 2
Half Baths 1
HOA Fees $310/mo
HOA Y/N Yes
Year Built 1987
Annual Tax Amount $2,015
Lot Size 871 Sqft
Acres 0.02
Property Sub-Type Townhouse
Property Description
Step into this three-story condo offering two bedrooms and two and a half bathrooms, with 1,514 square feet of stylish living space in the heart of Nashville. Upon entering the home you are greeted by the dining area and kitchen, which create the ideal space for hosting with ease and style. Head down to the lower level and you are welcomed by a spacious living area featuring soaring ceilings, warm hardwood floors, a cozy fireplace, a wet bar, and direct access to a private outdoor patio—perfect for relaxing or entertaining. On the third level, you'll find both bedrooms, including a serene primary suite with ample closet space. Walls of windows flood the home with natural light. Walk across the road right into Percy Warner Park! Location is close to Nashville's best dining, shopping, and entertainment. This condo blends comfort, convenience, and modern charm at its finest.
Location
State TN
County Davidson County
Interior
Interior Features Ceiling Fan(s), Wet Bar
Heating Dual, Electric
Cooling Dual, Electric
Flooring Carpet, Wood, Tile
Fireplaces Number 1
Fireplace Y
Appliance Electric Oven, Electric Range, Dishwasher, Disposal
Exterior
Exterior Feature Balcony
Garage Spaces 2.0
Utilities Available Electricity Available, Water Available
View Y/N false
Private Pool false
Building
Story 3
Sewer Public Sewer
Water Public
Structure Type Frame,Wood Siding
New Construction false
Schools
Elementary Schools Westmeade Elementary
Middle Schools Bellevue Middle
High Schools James Lawson High School
Others
HOA Fee Include Maintenance Structure,Maintenance Grounds,Trash,Water
Senior Community false
Special Listing Condition Standard
Read Less Info
Want to know what your home might be worth? Contact us for a FREE valuation!

Our team is ready to help you sell your home for the highest possible price ASAP

© 2025 Listings courtesy of RealTrac as distributed by MLS GRID. All Rights Reserved.








