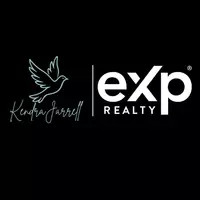Bought with Josh Anderson
$1,201,000
$1,150,000
4.4%For more information regarding the value of a property, please contact us for a free consultation.
4 Beds
5 Baths
3,373 SqFt
SOLD DATE : 11/06/2025
Key Details
Sold Price $1,201,000
Property Type Single Family Home
Sub Type Single Family Residence
Listing Status Sold
Purchase Type For Sale
Square Footage 3,373 sqft
Price per Sqft $356
Subdivision Lynhurst
MLS Listing ID 2796804
Sold Date 11/06/25
Bedrooms 4
Full Baths 4
Half Baths 1
HOA Y/N No
Year Built 2024
Annual Tax Amount $1,200
Lot Size 9,147 Sqft
Acres 0.21
Lot Dimensions 50x191
Property Sub-Type Single Family Residence
Property Description
Purposefully designed and expertly finished, this newly constructed Hein Signature home offers a balance of elegance, comfort, and versatility throughout.
At its heart, the chef's kitchen showcases high-end appliances, custom cabinetry, a striking culinary armoire, and an oversized island-ideal for everyday use and entertaining alike. The open-concept layout enhances the connection between living spaces.
Enjoy one of two fireplaces, including in the spacious main-level primary suite. The en suite bath features a soaking tub and intricate tilework, offering a spa-like retreat. Each of the four additional bedrooms includes its own private bath for optimal comfort.
A fenced backyard offers privacy for outdoor gatherings or quiet afternoons.
The detached two-car garage is topped by a carriage house-perfect for guests, a home office, or creative space. Just moments from Franklin Square, this STR-approved home combines thoughtful living with exceptional flexibility.
Let me know when you're ready for the next one!
Location
State TN
County Williamson County
Rooms
Main Level Bedrooms 1
Interior
Interior Features Air Filter, Built-in Features, Ceiling Fan(s), Entrance Foyer, Extra Closets, High Ceilings, In-Law Floorplan, Open Floorplan, Walk-In Closet(s)
Heating Central
Cooling Central Air
Flooring Wood
Fireplaces Number 2
Fireplace Y
Appliance Double Oven, Built-In Gas Range, Dishwasher, Disposal, Dryer, Microwave, Refrigerator, Washer
Exterior
Garage Spaces 2.0
Utilities Available Water Available
View Y/N false
Private Pool false
Building
Lot Description Level
Story 2
Sewer Public Sewer
Water Public
Structure Type Hardboard Siding,Brick
New Construction false
Schools
Elementary Schools Franklin Elementary
Middle Schools Freedom Intermediate
High Schools Centennial High School
Others
Senior Community false
Special Listing Condition Standard
Read Less Info
Want to know what your home might be worth? Contact us for a FREE valuation!

Our team is ready to help you sell your home for the highest possible price ASAP

© 2025 Listings courtesy of RealTrac as distributed by MLS GRID. All Rights Reserved.








