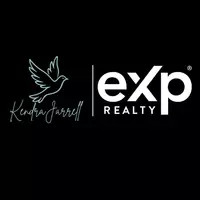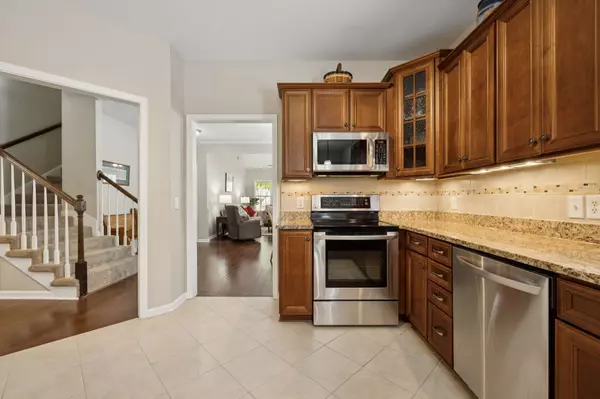Bought with Cliff Spencer
$530,000
$534,900
0.9%For more information regarding the value of a property, please contact us for a free consultation.
3 Beds
3 Baths
1,951 SqFt
SOLD DATE : 10/30/2025
Key Details
Sold Price $530,000
Property Type Single Family Home
Sub Type Single Family Residence
Listing Status Sold
Purchase Type For Sale
Square Footage 1,951 sqft
Price per Sqft $271
Subdivision Parkview At Riverwalk
MLS Listing ID 3001816
Sold Date 10/30/25
Bedrooms 3
Full Baths 3
HOA Fees $75/qua
HOA Y/N Yes
Year Built 2006
Annual Tax Amount $2,549
Lot Size 5,227 Sqft
Acres 0.12
Lot Dimensions 46 X 105
Property Sub-Type Single Family Residence
Property Description
Discover this beautiful home located in the desirable Riverwalk Subdivision. This home is move-in ready, allowing you to settle in without delay. The spacious layout features an open concept living area with natural light, seamlessly connecting to the modern kitchen. Home also has a primary suite with an en-suite bathroom, perfect for privacy and relaxation. The third bedroom is currently utilized as a bonus room, providing endless possibilities- a home office, playroom, or an entertainment space. The home is equipped with a water softener system, enhancing your living experience. In the kitchen, enjoy modern amenities, including an under-sink reverse osmosis system, ensuring you have everything you need for cooking and entertaining. This home provides easy access to the city, this property is a true gem for families and individuals alike. Enjoy the beauty of nature with close proximity to Hidden Lake, Edwin Warner Park and Percy Warner Park. Take advantage of the nearby kayak and canoe rentals, and don't miss out on the scenic trails and outdoor activities that this vibrant neighborhood has to offer. Safety is a priority with a tornado shelter conveniently located in the garage. This home is a must-see!
Location
State TN
County Davidson County
Rooms
Main Level Bedrooms 2
Interior
Heating Central, Natural Gas
Cooling Ceiling Fan(s), Central Air
Flooring Carpet, Laminate, Tile
Fireplaces Number 1
Fireplace Y
Appliance Built-In Electric Oven, Electric Range
Exterior
Garage Spaces 2.0
Utilities Available Natural Gas Available, Water Available
Amenities Available Playground, Pool, Sidewalks, Underground Utilities, Trail(s)
View Y/N false
Roof Type Shingle
Private Pool false
Building
Story 2
Sewer Public Sewer
Water Public
Structure Type Brick,Vinyl Siding
New Construction false
Schools
Elementary Schools Gower Elementary
Middle Schools H. G. Hill Middle
High Schools James Lawson High School
Others
HOA Fee Include Maintenance Grounds
Senior Community false
Special Listing Condition Standard
Read Less Info
Want to know what your home might be worth? Contact us for a FREE valuation!

Our team is ready to help you sell your home for the highest possible price ASAP

© 2025 Listings courtesy of RealTrac as distributed by MLS GRID. All Rights Reserved.








