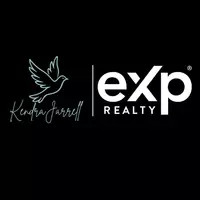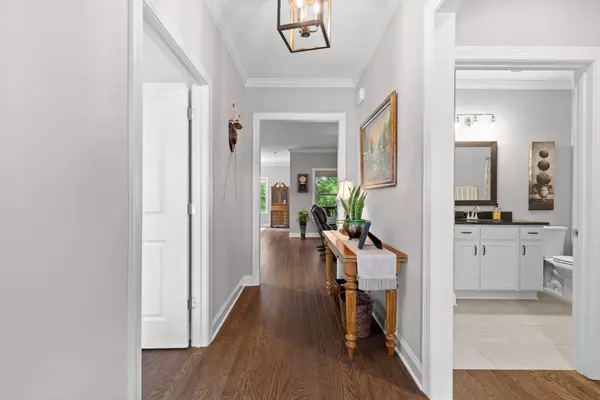$435,000
$439,900
1.1%For more information regarding the value of a property, please contact us for a free consultation.
3 Beds
2 Baths
1,867 SqFt
SOLD DATE : 10/28/2025
Key Details
Sold Price $435,000
Property Type Single Family Home
Sub Type Single Family Residence
Listing Status Sold
Purchase Type For Sale
Square Footage 1,867 sqft
Price per Sqft $232
Subdivision Magnolia Farms
MLS Listing ID 3034994
Sold Date 10/28/25
Bedrooms 3
Full Baths 2
HOA Fees $91/ann
HOA Y/N Yes
Year Built 2024
Annual Tax Amount $859
Lot Size 0.330 Acres
Acres 0.33
Lot Dimensions 80x184
Property Sub-Type Single Family Residence
Property Description
Welcome to 10380 Magnolia Farm Drive, a beautifully maintained one-level home in the desirable Magnolia Farms community of Apison. From the moment you arrive, the lush green lawn and thoughtfully designed landscaping create a warm, welcoming curb appeal. Inside, you'll find a functional open-concept layout with wide 36'' doorways, which not only enhance the sense of space but also make the home easily accessible. This home also offers beautiful engineered hardwood floors throughout - even in the closets.
This 3-bedroom, 2-bathroom home features a seamless flow between the living room, dining area, and gourmet kitchen, creating a perfect environment for both everyday living and entertaining. The living room is anchored by a cozy gas fireplace and is flooded with natural light thanks to the abundance of windows. The kitchen is a standout, featuring white cabinetry contrasted with rich dark granite countertops, a central island with additional bar seating, and plenty of prep space for cooking and gatherings.
The spacious primary suite is a true retreat, complete with tranquil views of the wooded backyard, tile floors, a double vanity in the en suite bathroom, and an oversized walk-in closet. Two generously sized guest bedrooms share a well-appointed hall bath, offering flexibility for family, guests, or a home office.
Step outside to enjoy the serene outdoor living spaces. A screened-in porch with ceiling fan is the perfect spot to unwind with your favorite beverage while taking in the peaceful setting. The backyard is a haven for bird watching and wildlife, including turkeys, deer, and squirrels, offering a truly tranquil atmosphere. Just beyond, a back deck provides space for grilling and entertaining. In the back of the home, the lush treeline and Johnson Branch stream create a great natural buffer, ensuring distance from any future new builds in the neighborhood.
Location
State TN
County Hamilton County
Interior
Interior Features Ceiling Fan(s), Entrance Foyer, High Ceilings, Open Floorplan, Walk-In Closet(s)
Heating Central, Natural Gas
Cooling Central Air, Electric
Flooring Tile
Fireplace N
Appliance Microwave, Electric Range, Dishwasher
Exterior
Garage Spaces 2.0
Utilities Available Electricity Available, Natural Gas Available, Water Available
Amenities Available Playground, Pool, Sidewalks
View Y/N false
Roof Type Asphalt
Private Pool false
Building
Lot Description Level, Sloped, Other
Story 1
Sewer Public Sewer
Water Public
Structure Type Other,Brick
New Construction false
Schools
Elementary Schools Apison Elementary School
Middle Schools East Hamilton Middle School
High Schools East Hamilton High School
Others
Senior Community false
Special Listing Condition Standard
Read Less Info
Want to know what your home might be worth? Contact us for a FREE valuation!

Our team is ready to help you sell your home for the highest possible price ASAP

© 2025 Listings courtesy of RealTrac as distributed by MLS GRID. All Rights Reserved.








