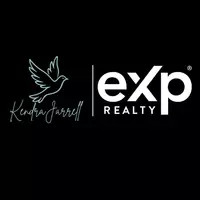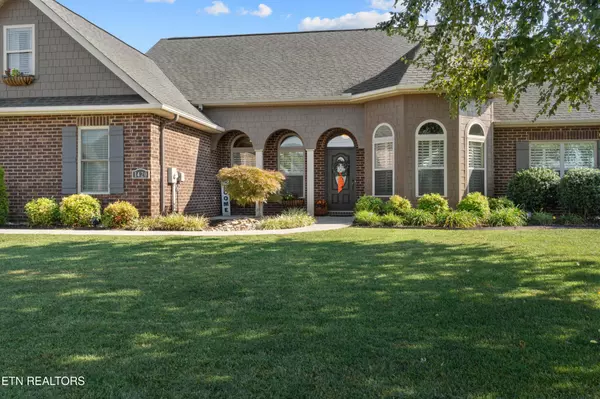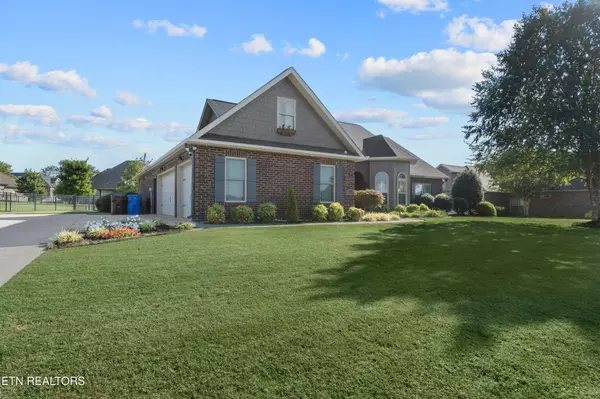$725,000
$725,000
For more information regarding the value of a property, please contact us for a free consultation.
3 Beds
3 Baths
2,418 SqFt
SOLD DATE : 10/27/2025
Key Details
Sold Price $725,000
Property Type Single Family Home
Sub Type Single Family Residence
Listing Status Sold
Purchase Type For Sale
Square Footage 2,418 sqft
Price per Sqft $299
Subdivision St Thomas
MLS Listing ID 3034430
Sold Date 10/27/25
Bedrooms 3
Full Baths 2
Half Baths 1
HOA Fees $15/mo
HOA Y/N Yes
Year Built 2014
Annual Tax Amount $4,582
Lot Size 0.370 Acres
Acres 0.37
Property Sub-Type Single Family Residence
Property Description
Nestled in a highly desirable neighborhood with sidewalks that connect directly to the Greenway, this stunning custom-built home offers convenience to the airport, Knoxville, and the breathtaking Great Smoky Mountains.
Step inside to a bright and airy open layout, where the vaulted-ceiling living room with oversized windows and elegant plantation shutters flows seamlessly into the peninsula-style kitchen featuring quartz countertops, an eat-up bar, and abundant cabinetry. The adjoining breakfast area boasts a custom-built bench with storage, creating the perfect blend of charm and functionality. A large formal dining room makes entertaining a breeze.
Rich hardwood floors span the main living spaces and primary suite, complemented by elegant lighting throughout. Work from home in style in the private office with a bay window, flooding the space with natural light.
The expansive primary suite offers a relaxing retreat with a sitting area, spa-inspired ensuite with dual granite vanities, a garden tub, tiled walk-in shower, and a generous walk-in closet. Guests will enjoy spacious bedrooms, including a Jack-and-Jill bath, plus a convenient half bath located on the main level. A large bonus room offers endless possibilities.
Step outside to a backyard built for gatherings: a level, fenced lawn, a covered game-day porch with TV hookups, a plumbed-in gas line for grilling, plus a hardscape patio and fire pit for year-round enjoyment.
Additional highlights include a 3-car garage and thoughtful custom touches throughout.
This home is the perfect blend of elegance, comfort, and location—ready for you to move in and make it your own!
Location
State TN
County Blount County
Interior
Interior Features Walk-In Closet(s)
Heating Central, Electric, Heat Pump, Natural Gas, Zoned
Cooling Central Air, Other
Flooring Carpet, Wood, Tile
Fireplaces Number 1
Fireplace Y
Appliance Dishwasher, Disposal, Microwave, Range, Refrigerator, Oven
Exterior
Garage Spaces 3.0
Utilities Available Electricity Available, Natural Gas Available, Water Available
Amenities Available Sidewalks
View Y/N true
View Mountain(s)
Private Pool false
Building
Lot Description Level
Story 2
Sewer Public Sewer
Water Public
Structure Type Other,Brick
New Construction false
Schools
Elementary Schools Alcoa Elementary
Middle Schools Alcoa Middle School
High Schools Alcoa High School
Others
Senior Community false
Special Listing Condition Standard
Read Less Info
Want to know what your home might be worth? Contact us for a FREE valuation!

Our team is ready to help you sell your home for the highest possible price ASAP

© 2025 Listings courtesy of RealTrac as distributed by MLS GRID. All Rights Reserved.








