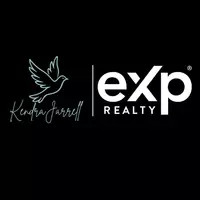Bought with Jenna Pineda
$1,025,000
$1,085,000
5.5%For more information regarding the value of a property, please contact us for a free consultation.
6 Beds
5 Baths
4,697 SqFt
SOLD DATE : 10/24/2025
Key Details
Sold Price $1,025,000
Property Type Single Family Home
Sub Type Single Family Residence
Listing Status Sold
Purchase Type For Sale
Square Footage 4,697 sqft
Price per Sqft $218
Subdivision Garden Club Sec 2
MLS Listing ID 2918066
Sold Date 10/24/25
Bedrooms 6
Full Baths 4
Half Baths 1
HOA Fees $92/mo
HOA Y/N Yes
Year Built 2007
Annual Tax Amount $4,049
Lot Size 0.370 Acres
Acres 0.37
Lot Dimensions 97 X 182
Property Sub-Type Single Family Residence
Property Description
Life doesn't always give you a second chance, but this Franklin gem just did. BACK ON MARKET and PRICE IMPROVED!!! FULLY FINISHED WALKOUT BASEMENT!!
Buyer's financing fell through — BUT now you can come home to this timeless Southern brick estate, where classic craftsmanship meets modern updates. The main living area boasts soaring double-height ceilings, rich designer hardwoods, and plantation shutters throughout. The chef's kitchen is a true showstopper with a VIKING refrigerator, gas cooktop, and custom cabinetry — perfect for everyday living or entertaining in style.
The first-floor primary suite feels like a retreat of its own, complete with wood-beamed ceilings, floor-to-ceiling windows overlooking lush treetops, a spa-like bath with garden tub, walk-in shower, and oversized closet.
Major updates already done: tankless water heater (1 yr), both HVACs (2 yrs).
Upstairs offers privacy and flexibility with 4 large bedrooms, including a private en-suite, a Jack-and-Jill, and a bedroom with built-ins that could double as an office. A loft media space and reading nook add character and comfort.
The fully finished walkout basement is a game-changer — complete with private entrance, kitchenette, oversized den with fireplace, XL bedroom, and full bath. Perfect for multi-generational living, in-law/guest suite, or even a home studio. Plus, there's 425+ sqft of unfinished space for a gym, sixth bedroom, or custom dream expansion.
All of this in a prime Franklin location, zoned for triple award-winning schools. At this price, it's like getting the basement free!
BONUS: Preferred Lender Carey Ann & My Mortgage Team offering up to $10,000 in incentives for qualified buyers. Motivated & flexible seller — bring your offer!
Location
State TN
County Williamson County
Rooms
Main Level Bedrooms 1
Interior
Interior Features Air Filter, Bookcases, Built-in Features, Ceiling Fan(s), Entrance Foyer, Extra Closets, High Ceilings, In-Law Floorplan, Open Floorplan, Pantry, Redecorated, Smart Camera(s)/Recording, Smart Light(s), Smart Thermostat, Walk-In Closet(s), High Speed Internet
Heating Natural Gas
Cooling Ceiling Fan(s), Central Air
Flooring Carpet, Wood, Laminate
Fireplaces Number 2
Fireplace Y
Appliance Double Oven, Gas Range, Dishwasher, Disposal, Dryer, ENERGY STAR Qualified Appliances, Freezer, Ice Maker, Microwave, Refrigerator, Stainless Steel Appliance(s), Smart Appliance(s), Water Purifier
Exterior
Exterior Feature Smart Camera(s)/Recording
Garage Spaces 3.0
Utilities Available Natural Gas Available, Water Available
View Y/N false
Roof Type Shingle
Private Pool false
Building
Lot Description Cul-De-Sac, Views
Story 3
Sewer Public Sewer
Water Public
Structure Type Brick
New Construction false
Schools
Elementary Schools Clovercroft Elementary School
Middle Schools Fred J Page Middle School
High Schools Centennial High School
Others
Senior Community false
Special Listing Condition Standard
Read Less Info
Want to know what your home might be worth? Contact us for a FREE valuation!

Our team is ready to help you sell your home for the highest possible price ASAP

© 2025 Listings courtesy of RealTrac as distributed by MLS GRID. All Rights Reserved.








