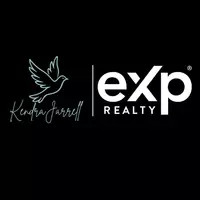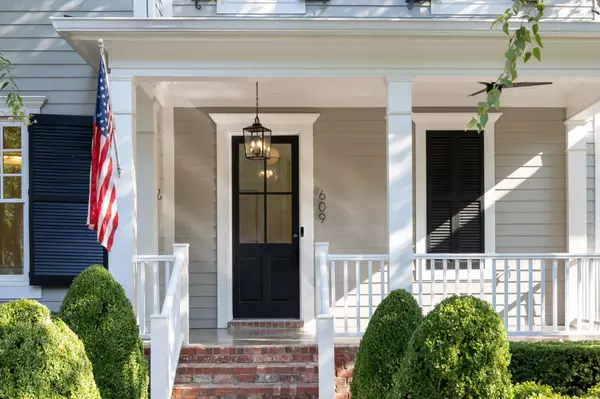Bought with Bree Hewitt
$2,135,000
$2,150,000
0.7%For more information regarding the value of a property, please contact us for a free consultation.
4 Beds
5 Baths
4,434 SqFt
SOLD DATE : 10/14/2025
Key Details
Sold Price $2,135,000
Property Type Single Family Home
Sub Type Single Family Residence
Listing Status Sold
Purchase Type For Sale
Square Footage 4,434 sqft
Price per Sqft $481
Subdivision Westhaven Sec 13
MLS Listing ID 2993766
Sold Date 10/14/25
Bedrooms 4
Full Baths 3
Half Baths 2
HOA Fees $265/mo
HOA Y/N Yes
Year Built 2008
Annual Tax Amount $4,866
Lot Size 9,583 Sqft
Acres 0.22
Lot Dimensions 139 X 138
Property Sub-Type Single Family Residence
Property Description
Completely remodeled from top to bottom, this stunning executive residence sits on a private corner lot flooded with natural light. The main level showcases a newly renovated kitchen, luxurious renovated primary bath featuring spa-like amenities, renovated guest suite bath, and elegant powder room. The upper level includes a beautifully updated Jack and Jill bath serving the secondary bedrooms. Every detail has been thoughtfully updated including beautifully refinished hardwood floors, exquisitely updated lighting, new carpet and fresh paint throughout. Custom closets in the primary bedroom and upstairs bonus room maximize storage, while a custom drop zone keeps daily life organized. Entertainment options abound with a massive theater room perfect for movie nights or family game gatherings. The large 3-car garage provides ample parking and storage space. Recent major system upgrades include a new roof (2024), main level HVAC 2019 and second level HVAC 2025, providing long-term peace of mind. Nestled in the highly desirable Westhaven neighborhood on a quiet, tree-lined street, this prime Franklin location offers easy access to top-rated schools, shopping, and dining. This completely transformed home is move-in ready for the most discerning buyers.
Location
State TN
County Williamson County
Rooms
Main Level Bedrooms 2
Interior
Interior Features Built-in Features, Entrance Foyer, Open Floorplan, Pantry, Walk-In Closet(s)
Heating Central
Cooling Central Air
Flooring Carpet, Wood, Tile
Fireplaces Number 1
Fireplace Y
Appliance Built-In Electric Oven, Cooktop, Dishwasher, Disposal, Microwave, Refrigerator
Exterior
Garage Spaces 3.0
Utilities Available Water Available
Amenities Available Clubhouse, Fitness Center, Park, Playground, Pool, Sidewalks, Tennis Court(s), Underground Utilities, Trail(s)
View Y/N false
Private Pool false
Building
Lot Description Corner Lot
Story 2
Sewer Public Sewer
Water Public
Structure Type Fiber Cement,Brick
New Construction false
Schools
Elementary Schools Pearre Creek Elementary School
Middle Schools Hillsboro Elementary/ Middle School
High Schools Independence High School
Others
Senior Community false
Special Listing Condition Standard
Read Less Info
Want to know what your home might be worth? Contact us for a FREE valuation!

Our team is ready to help you sell your home for the highest possible price ASAP

© 2025 Listings courtesy of RealTrac as distributed by MLS GRID. All Rights Reserved.








