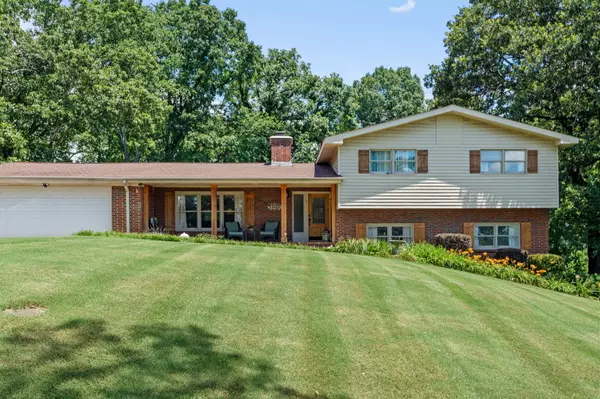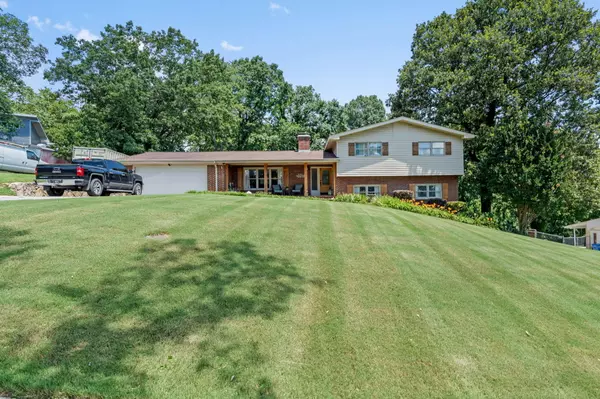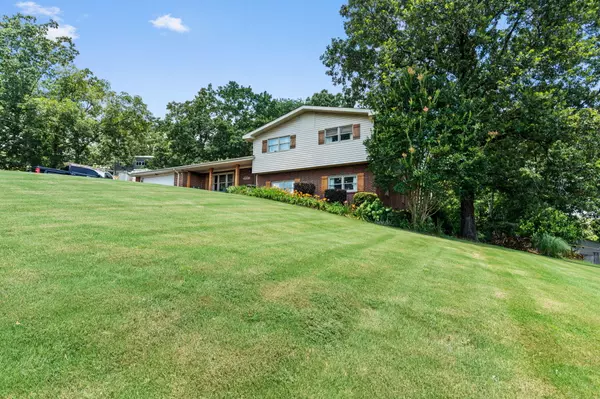$500,000
$499,000
0.2%For more information regarding the value of a property, please contact us for a free consultation.
4 Beds
3 Baths
2,668 SqFt
SOLD DATE : 09/24/2025
Key Details
Sold Price $500,000
Property Type Single Family Home
Sub Type Single Family Residence
Listing Status Sold
Purchase Type For Sale
Square Footage 2,668 sqft
Price per Sqft $187
Subdivision Cloverdale Hills
MLS Listing ID 1516030
Sold Date 09/24/25
Style Split Foyer
Bedrooms 4
Full Baths 3
Year Built 1964
Lot Size 1.000 Acres
Acres 1.0
Lot Dimensions 222X260
Property Sub-Type Single Family Residence
Source Greater Chattanooga REALTORS®
Property Description
Looking for an oasis escape in the city? Welcome to 4522 Cloverdale Loop!
Gorgeous, seasonal views, backyard tropical haven, updates throughout the house, this property has it all:
•4 bedrooms (3 upstairs, 1 downstairs)
•3 full bathrooms
•updated kitchen with gas stove
•gas fireplace
•large mudroom/laundry off of the backyard patio
•finished basement
•attached garage
•meticulously maintained pool with brand new deck
•huge, screened in porch and pond
•gorgeous, established perennial landscaping in front, back, and side yards.
Located 3 minutes from Northgate Mall, 15 minutes from downtown, and 20 minutes from the Hamilton Place Mall area, yet has the quiet, peaceful feel you've been looking for.
This home is competitively priced to sell quick, so schedule a showing today!
Location
State TN
County Hamilton
Area 1.0
Rooms
Basement Finished
Interior
Interior Features In-Law Floorplan, Walk-In Closet(s)
Heating Electric
Cooling Central Air
Flooring Hardwood, Tile
Fireplaces Number 1
Fireplaces Type Gas Log, Living Room
Fireplace Yes
Appliance Refrigerator, Microwave, Gas Cooktop, Free-Standing Refrigerator, Electric Oven
Heat Source Electric
Laundry Electric Dryer Hookup, Inside, Laundry Room, Lower Level, Sink, Washer Hookup
Exterior
Exterior Feature Fire Pit, Garden, Lighting, Private Yard
Parking Features Garage, Garage Door Opener, Garage Faces Front
Garage Spaces 2.0
Garage Description Attached, Garage, Garage Door Opener, Garage Faces Front
Pool Diving Board, In Ground, Outdoor Pool, Private
Utilities Available Electricity Connected, Natural Gas Connected, Sewer Connected, Water Connected
View Hills, Neighborhood, Ridge, Skyline, Trees/Woods
Roof Type Shingle
Porch Porch - Covered, Porch - Screened, Rear Porch
Total Parking Spaces 2
Garage Yes
Building
Lot Description Back Yard, Garden, Gentle Sloping, Landscaped, Pie Shaped Lot, Views
Faces From Northgate Mall, turn left onto Northgate Mall Dr, then turn left onto Hixson Pike. Drive south on Hixson Pike for .5 mile, turn right onto Cloverdale Drive, drive .4 mile, turn right onto Cloverdale Loop, drive .2 mile and the house is on the right.
Story Tri-Level
Foundation Block
Sewer Public Sewer
Water Public
Architectural Style Split Foyer
Structure Type Brick,Vinyl Siding
Schools
Elementary Schools Dupont Elementary
Middle Schools Hixson Middle
High Schools Hixson High
Others
Senior Community No
Tax ID 109e M 013
Acceptable Financing Cash, Conventional, FHA, VA Loan
Listing Terms Cash, Conventional, FHA, VA Loan
Read Less Info
Want to know what your home might be worth? Contact us for a FREE valuation!

Our team is ready to help you sell your home for the highest possible price ASAP









