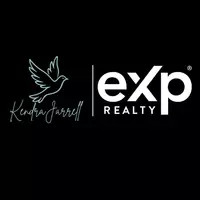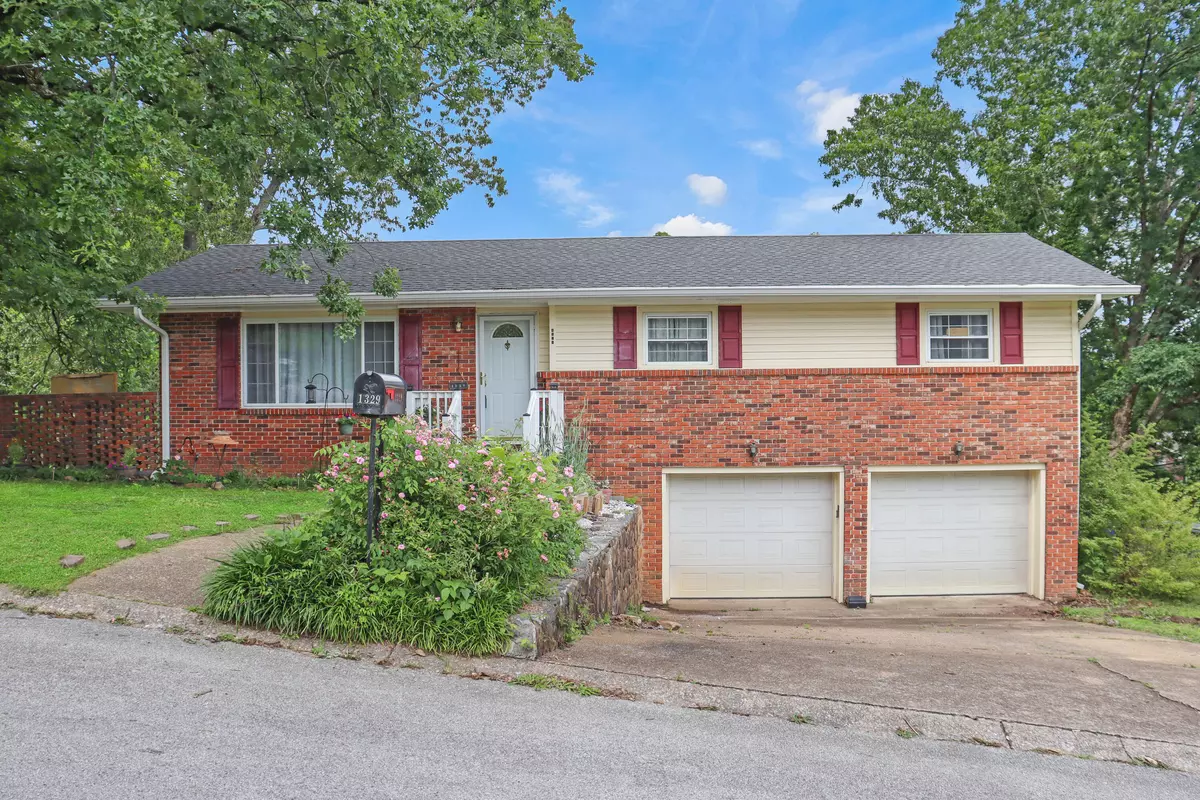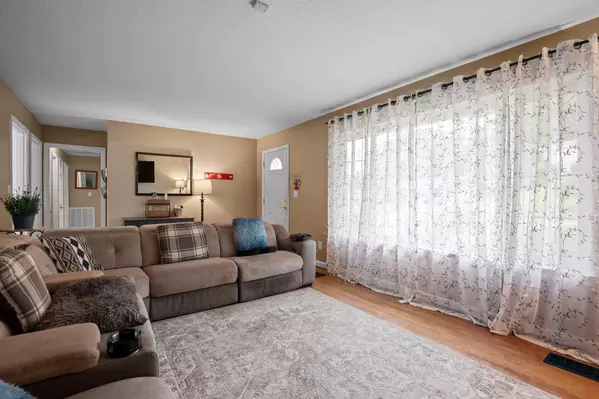$315,000
$325,000
3.1%For more information regarding the value of a property, please contact us for a free consultation.
3 Beds
2 Baths
1,910 SqFt
SOLD DATE : 09/19/2025
Key Details
Sold Price $315,000
Property Type Single Family Home
Sub Type Single Family Residence
Listing Status Sold
Purchase Type For Sale
Square Footage 1,910 sqft
Price per Sqft $164
Subdivision Clearpoint Ests
MLS Listing ID 1512987
Sold Date 09/19/25
Style Ranch
Bedrooms 3
Full Baths 2
Year Built 1965
Lot Size 0.310 Acres
Acres 0.31
Lot Dimensions 100X135.12
Property Sub-Type Single Family Residence
Source Greater Chattanooga REALTORS®
Property Description
Welcome to 1329 Clearpoint Drive—a thoughtfully maintained, partially brick ranch nestled in one of Hixson's most established neighborhoods. This move-in ready home seamlessly blends classic charm with modern updates, situated on a peaceful street just minutes from Northgate Mall, local dining, and with quick access to downtown Chattanooga and Hamilton Place.
Inside, you'll find three spacious bedrooms and two full bathrooms. The renovated kitchen features butcher block countertops, stainless steel appliances, a modern tile backsplash, and durable LVP flooring. The primary suite includes a custom tile shower, while the guest bathroom showcases designer tile accents. Original hardwood floors run throughout much of the main level, adding warmth and character.
The finished basement expands your living space with a large bonus area—ideal for movie or game nights—an oversized laundry room with utility sink and ample storage, and an additional finished room that can serve as a fourth bedroom, home office, craft room, or gym.
Outdoor living is a highlight of this property. An oversized deck with a charming gazebo provides a shaded spot perfect for BBQs, entertaining guests, or simply relaxing. The deck includes two raised garden beds and a rain barrel, making it ideal for sustainable gardening.
Additional features include a two-car garage with ample space for a workshop and no HOA restrictions, providing you the freedom to personalize your property.
Recent upgrades include a new roof (3 years old), an HVAC system under 4 years old, and a water heater installed last year, offering peace of mind and move-in ready convenience.
Experience the comfort and convenience of this meticulously updated home. Schedule your private tour today and discover all that 1329 Clearpoint Drive has to offer!
Location
State TN
County Hamilton
Area 0.31
Rooms
Basement Finished, Full
Interior
Interior Features Ceiling Fan(s), Eat-in Kitchen, En Suite, Pantry
Heating Central, Electric
Cooling Central Air, Electric
Flooring Hardwood, Luxury Vinyl
Fireplace No
Window Features Vinyl Frames
Appliance Water Heater, Free-Standing Electric Range, Dishwasher
Heat Source Central, Electric
Laundry In Basement, Laundry Room, Washer Hookup
Exterior
Exterior Feature Private Yard
Parking Features Concrete, Driveway, Garage, Garage Door Opener, Garage Faces Front, Off Street
Garage Spaces 2.0
Garage Description Attached, Concrete, Driveway, Garage, Garage Door Opener, Garage Faces Front, Off Street
Community Features None
Utilities Available Cable Available, Electricity Connected, Phone Connected, Water Connected
Roof Type Asphalt,Shingle
Porch Deck, Patio
Total Parking Spaces 2
Garage Yes
Building
Lot Description Sloped, Wooded
Faces From Hixson Pike, turn left onto Cloverdale Dr, right on Cloverdale Cir, then right onto Clearpoint Dr. Home is on the left.
Story One
Foundation Block
Sewer Septic Tank
Water Public
Architectural Style Ranch
Structure Type Brick,Vinyl Siding
Schools
Elementary Schools Dupont Elementary
Middle Schools Hixson Middle
High Schools Hixson High
Others
Senior Community No
Tax ID 109d J 015
Acceptable Financing Cash, Conventional, FHA, VA Loan
Listing Terms Cash, Conventional, FHA, VA Loan
Read Less Info
Want to know what your home might be worth? Contact us for a FREE valuation!

Our team is ready to help you sell your home for the highest possible price ASAP









