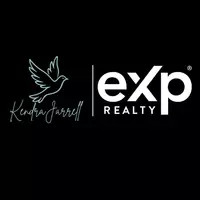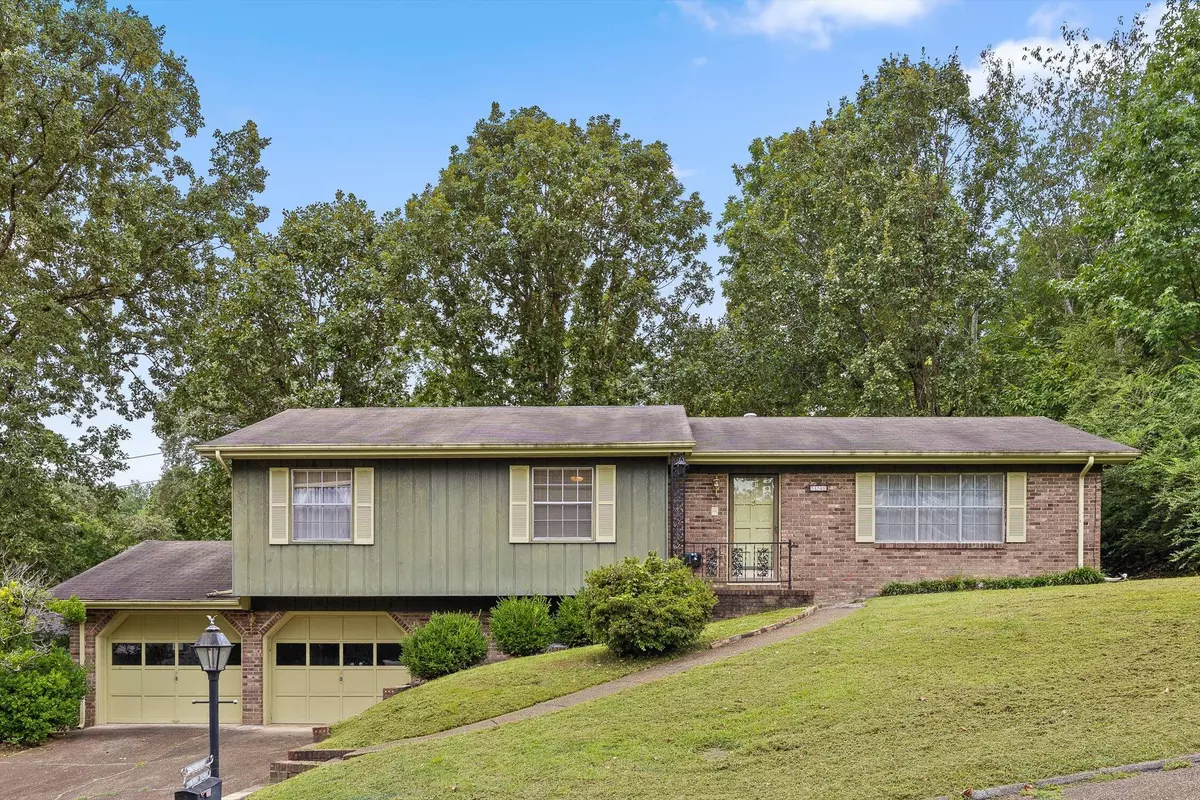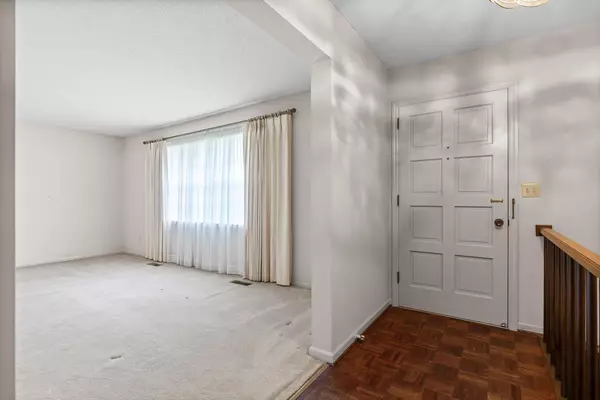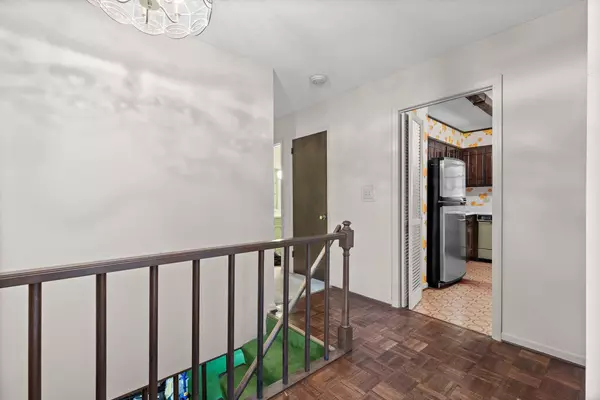$276,000
$273,500
0.9%For more information regarding the value of a property, please contact us for a free consultation.
3 Beds
2 Baths
2,008 SqFt
SOLD DATE : 09/18/2025
Key Details
Sold Price $276,000
Property Type Single Family Home
Sub Type Single Family Residence
Listing Status Sold
Purchase Type For Sale
Square Footage 2,008 sqft
Price per Sqft $137
Subdivision Eastwood Acres
MLS Listing ID 1518237
Sold Date 09/18/25
Style Ranch
Bedrooms 3
Full Baths 2
Year Built 1972
Lot Size 0.260 Acres
Acres 0.26
Lot Dimensions 103X111X104X112
Property Sub-Type Single Family Residence
Source Greater Chattanooga REALTORS®
Property Description
A 1970s Classic Full of Potential - Ready for a New Chapter!
Step into a home with history, heart, and endless potential. This original 1970s gem is full of character, offering a rare opportunity to move right in, or to restore or reimagine a space that's stood the test of time. From vintage fixtures to retro finishes, this home is a beautiful time capsule, just waiting for someone to add a loving touch.
Featuring solid construction and spacious rooms, it's the perfect canvas for a creative renovation or a thoughtful restoration. Whether you're a DIY dreamer, a savvy investor, or simply someone who appreciates the charm of a bygone era, this property is ready for its next chapter.
And the location? It's hard to beat. Within 5-8 minutes of Target and all that the Highway 153 shops offer, within 8-10 minutes of Morrisons Springs Erlanger, within 15 minutes of a boat ramp and parks, and within 15-20 minutes to Downtown Chattanooga or Hamilton Place, your home is in the center of all that Greater Chattanooga has to offer. Conveniently situated close to shopping, dining, and major highways, you'll enjoy easy access to everything you want and need - all while creating the home you've always imagined.
Move right in, OR bring your vision, your toolbox, and your love for a home with 70's charm as this 1970s classic is ready to shine once more.
NEW HVAC installed 10/18/2024.
MULTIPLE OFFERS
Location
State TN
County Hamilton
Area 0.26
Rooms
Basement Crawl Space, Partially Finished
Dining Room true
Interior
Interior Features Ceiling Fan(s), Eat-in Kitchen, En Suite, Entrance Foyer, Separate Dining Room, Separate Shower
Heating Central
Cooling Central Air
Flooring Carpet, Linoleum
Fireplace Yes
Appliance Refrigerator, Electric Cooktop, Built-In Electric Oven
Heat Source Central
Laundry In Basement, In Bathroom, Inside, Laundry Room, Washer Hookup
Exterior
Exterior Feature Private Yard
Parking Features Basement, Driveway, Garage Faces Side, Off Street
Garage Spaces 2.0
Garage Description Attached, Basement, Driveway, Garage Faces Side, Off Street
Utilities Available Cable Available, Electricity Connected, Phone Available, Sewer Connected, Water Connected
Porch Deck
Total Parking Spaces 2
Garage Yes
Building
Faces Morrison Springs to Dayton Blvd. to Ashland Terrace to Norcross to Delashmitt to Tree Top OR 153 to Gadd Rd to Delashmitt to Tree Top.
Foundation Block, Slab
Sewer Public Sewer
Water Public
Architectural Style Ranch
Structure Type Block,Other
Schools
Elementary Schools Alpine Crest Elementary
Middle Schools Red Bank Middle
High Schools Red Bank High School
Others
Senior Community No
Tax ID 099n E 040
Acceptable Financing Cash, Conventional
Listing Terms Cash, Conventional
Read Less Info
Want to know what your home might be worth? Contact us for a FREE valuation!

Our team is ready to help you sell your home for the highest possible price ASAP









