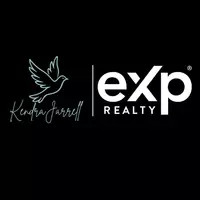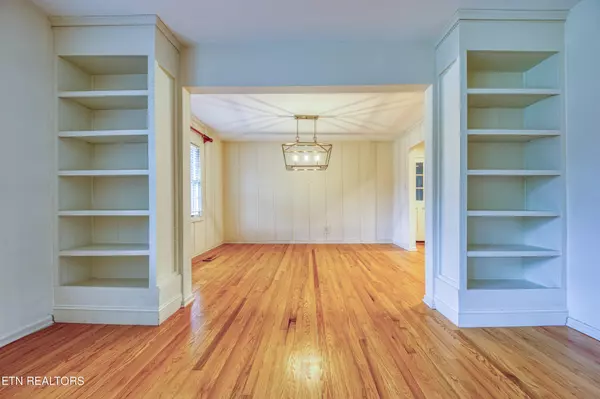Bought with Britany Boatwright
$399,900
$399,900
For more information regarding the value of a property, please contact us for a free consultation.
3 Beds
2 Baths
1,787 SqFt
SOLD DATE : 06/28/2024
Key Details
Sold Price $399,900
Property Type Single Family Home
Sub Type Single Family Residence
Listing Status Sold
Purchase Type For Sale
Square Footage 1,787 sqft
Price per Sqft $223
Subdivision Crestwood Hills Unit 2
MLS Listing ID 2952042
Sold Date 06/28/24
Bedrooms 3
Full Baths 2
HOA Y/N Yes
Year Built 1965
Annual Tax Amount $1,033
Lot Size 0.430 Acres
Acres 0.43
Lot Dimensions 120x164
Property Sub-Type Single Family Residence
Property Description
Outstanding Brick Rancher in the Heart of Crestwood Hills!, 3 BR/2 BA, Gleaming Hardwoods, Built In Bookcases and a Completely Renovated Kitchen with Quartz Countertops, Subway Tile Backsplash and an Eat In Kitchen Island, Woodburning Fireplace in the Family Room, Neutral Paint, Updated Lighting Fixtures, Two Car Side Entry Garage, Jumbo Sized Back Patio, Fenced Back Yard, Storage Shed, One of the best neighborhood pools in the area (Crestwoodhillspool.com for membership information), Home Warranty covers the buyer for One Year from the date of closing, Don't Delay, Schedule Your Showing Today.
Location
State TN
County Knox County
Rooms
Main Level Bedrooms 3
Interior
Interior Features Ceiling Fan(s), Primary Bedroom Main Floor
Heating Electric, Heat Pump
Cooling Central Air, Ceiling Fan(s)
Flooring Wood, Slate, Tile
Fireplaces Number 1
Fireplace Y
Appliance Dishwasher, Disposal, Dryer, Microwave, Range, Refrigerator, Washer
Exterior
Exterior Feature Storage Building
Garage Spaces 2.0
Utilities Available Electricity Available
Amenities Available Pool, Tennis Court(s)
View Y/N false
Private Pool false
Building
Lot Description Wooded, Corner Lot, Level
Story 1
Structure Type Other,Brick
New Construction false
Schools
Elementary Schools Cedar Bluff Elementary
Middle Schools Cedar Bluff Middle School
High Schools Hardin Valley Academy
Others
Senior Community false
Special Listing Condition Standard
Read Less Info
Want to know what your home might be worth? Contact us for a FREE valuation!

Our team is ready to help you sell your home for the highest possible price ASAP

© 2025 Listings courtesy of RealTrac as distributed by MLS GRID. All Rights Reserved.








