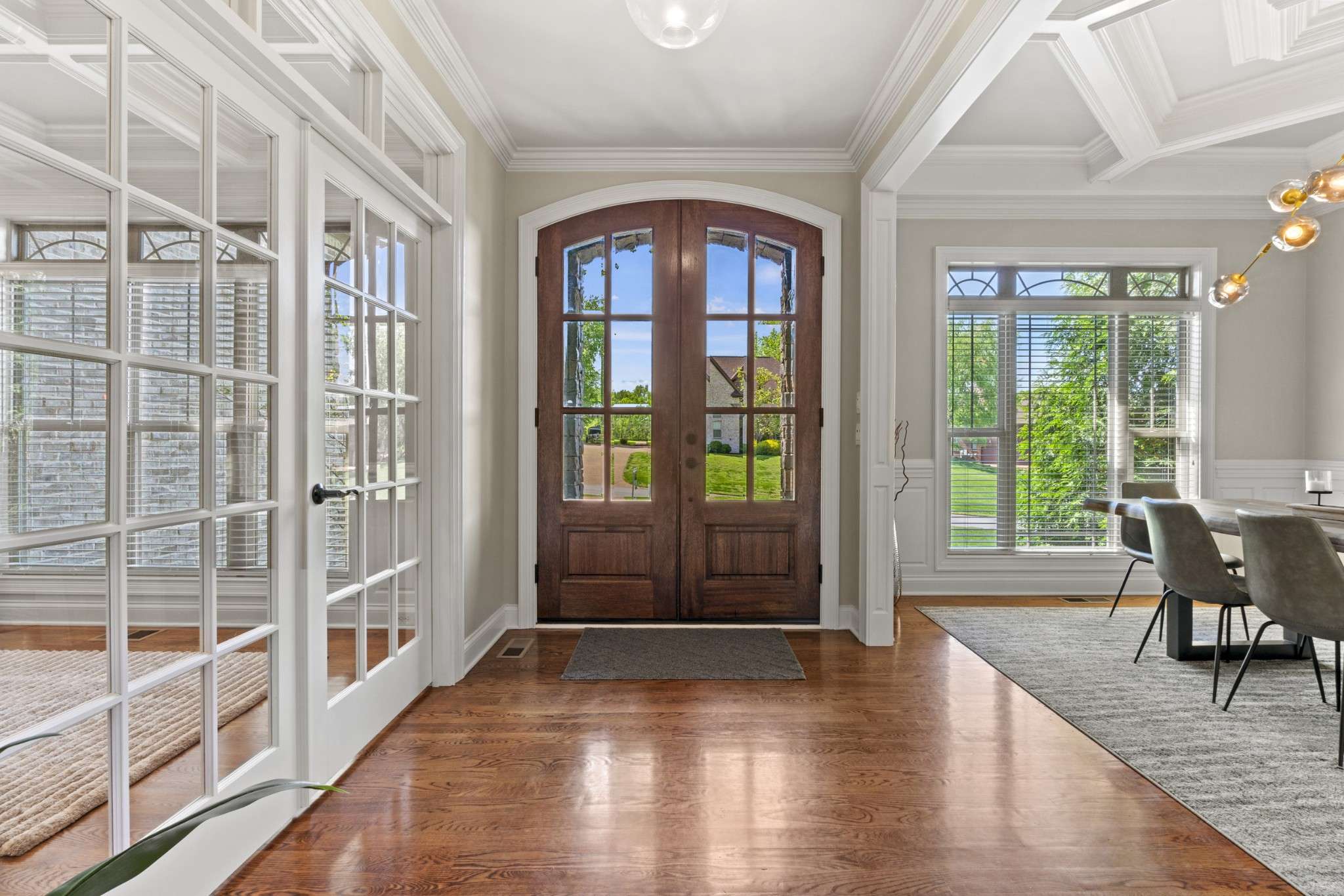$1,075,000
$1,075,000
For more information regarding the value of a property, please contact us for a free consultation.
4 Beds
4 Baths
3,646 SqFt
SOLD DATE : 05/30/2025
Key Details
Sold Price $1,075,000
Property Type Single Family Home
Sub Type Single Family Residence
Listing Status Sold
Purchase Type For Sale
Square Footage 3,646 sqft
Price per Sqft $294
Subdivision Sunset Harbour 4
MLS Listing ID 2820813
Sold Date 05/30/25
Bedrooms 4
Full Baths 3
Half Baths 1
HOA Fees $15/ann
HOA Y/N Yes
Year Built 2014
Annual Tax Amount $3,075
Lot Size 0.590 Acres
Acres 0.59
Lot Dimensions 124.7 X 190.01 IRR
Property Sub-Type Single Family Residence
Property Description
Welcome to your luxurious retreat in Mt.Juliet,TN nearby Old Hickory Lake! A meticulously upgraded 4-bedroom,3.5 bath residence that defines elegance and sophistication. This home offers an expansive, open floor plan for refined lifestyle. AND two dedicated office spaces for professionals that work remotely. From Oak hardwood floors to the chef-inspired kitchen, every inch is crafted with the finest finishes. The kitchen boasts premium stainless appliances, custom white cabinetry, and a large island perfect for entertaining and creating gourmet dinners.The master suite is an opulent escape, complete with a spa-like ensuite bath featuring a free standing soaking tub, walk-in shower and double vanities. Step outside to a lush, private yard- your personal oasis for relaxation and entertainment. Whether you are hosting friends in the hot-tub or enjoying quiet solitude by the fire pit, this home provides the ideal setting for both. Conveniently located with quick access to downtown Nashville and BNA International Airport, this residence offers the perfect blend of elegance, tranquility, and practicality. For those seeking to escape the high costs of California, Illinois, or New York living, this home offers unparalleled luxury, at a fraction of the price. Schedule your private tour today and experience the epitome of Tennessee luxury living by the lake. Professional photos are available and video link.
Location
State TN
County Wilson County
Rooms
Main Level Bedrooms 1
Interior
Interior Features Built-in Features, Ceiling Fan(s), Entrance Foyer, Hot Tub, Open Floorplan, Pantry, Smart Thermostat, Storage, Walk-In Closet(s), High Speed Internet, Kitchen Island
Heating Central
Cooling Central Air, Electric
Flooring Carpet, Wood, Tile
Fireplaces Number 1
Fireplace Y
Appliance Double Oven, Electric Oven, Cooktop, Dishwasher, Disposal, Microwave, Refrigerator, Stainless Steel Appliance(s)
Exterior
Garage Spaces 3.0
Utilities Available Water Available, Cable Connected
Amenities Available Underground Utilities
View Y/N false
Roof Type Shingle
Private Pool false
Building
Lot Description Private, Wooded
Story 2
Sewer STEP System
Water Public
Structure Type Brick,Stone
New Construction false
Schools
Elementary Schools Lakeview Elementary School
Middle Schools Mt. Juliet Middle School
High Schools Green Hill High School
Others
HOA Fee Include Maintenance Grounds
Senior Community false
Read Less Info
Want to know what your home might be worth? Contact us for a FREE valuation!

Our team is ready to help you sell your home for the highest possible price ASAP

© 2025 Listings courtesy of RealTrac as distributed by MLS GRID. All Rights Reserved.
GET MORE INFORMATION







