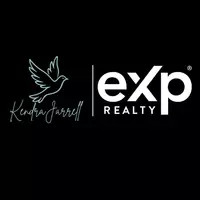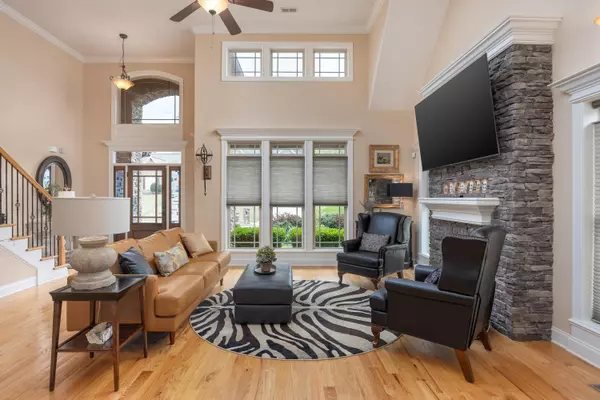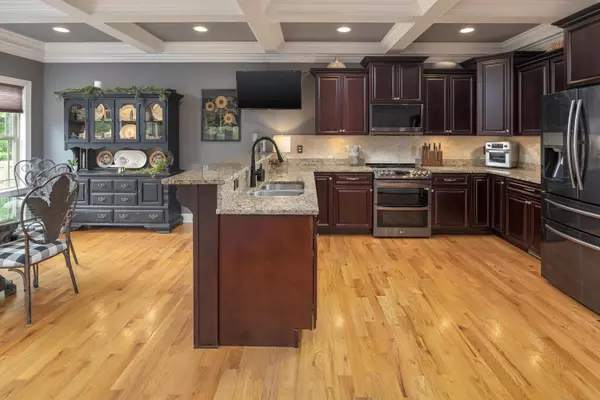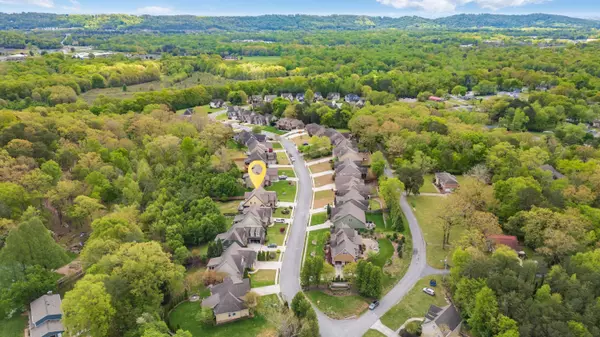$565,000
$565,000
For more information regarding the value of a property, please contact us for a free consultation.
4 Beds
3 Baths
3,294 SqFt
SOLD DATE : 05/30/2025
Key Details
Sold Price $565,000
Property Type Single Family Home
Sub Type Single Family Residence
Listing Status Sold
Purchase Type For Sale
Square Footage 3,294 sqft
Price per Sqft $171
Subdivision Dreamcatcher
MLS Listing ID 1511001
Sold Date 05/30/25
Style Contemporary
Bedrooms 4
Full Baths 2
Half Baths 1
HOA Fees $10/ann
Year Built 2012
Lot Size 0.540 Acres
Acres 0.54
Lot Dimensions 70X336.51
Property Sub-Type Single Family Residence
Source Greater Chattanooga REALTORS®
Property Description
Discover stunning design and custom features paired with low maintenance exterior at 1231 Dreamcatcher Way. This beautifully crafted home offers modern amenities, making it the perfect blend of style and functionality. Don't miss the opportunity to experience the convenience and elegance this property has to offer. Hardwood and tile flooring flow throughout the home. The kitchen boasts upgraded appliances and a redesigned pantry, offering both style and ample storage. Granite counters and a coffered ceiling complete this gorgeous kitchen. Step out to the screened porch and enjoy the large, fully fenced back yard. Set on one of the largest lots in the subdivision, this property offers space, privacy and potential. The back deck & patio are perfect for cookouts, gatherings, and outdoor entertaining. The spacious primary bedroom is located on the main level along with an en-suite bath which includes a large jetted tub, separate tiled shower and a walk-in closet. An open staircase leads you up to three more spacious bedrooms and a full bath. An extra large bedroom or bonus room on the upper level offers many possibilities! You could transform it into a spacious primary suite, a home office, a playroom or even a home theater. The main level laundry room features a washer and dryer, both will remain with the home. A double car garage with built in shelving for extra storage complete this fantastic home. Your dream home is just a call away. Schedule your private tour today!
Location
State TN
County Hamilton
Area 0.54
Rooms
Dining Room true
Interior
Interior Features Breakfast Room, Ceiling Fan(s), Coffered Ceiling(s), Crown Molding, Double Vanity, En Suite, Granite Counters, High Ceilings, Open Floorplan, Pantry, Plumbed, Primary Downstairs, Recessed Lighting, Separate Dining Room, Separate Shower, Smart Thermostat, Tray Ceiling(s), Tub/shower Combo, Walk-In Closet(s), Whirlpool Tub
Heating Central, Electric
Cooling Ceiling Fan(s), Central Air, Electric, Multi Units
Flooring Hardwood, Tile
Fireplaces Number 1
Fireplaces Type Gas Log, Gas Starter, Great Room
Fireplace Yes
Window Features Blinds,Insulated Windows,Vinyl Frames
Appliance Washer/Dryer, Stainless Steel Appliance(s), Refrigerator, Plumbed For Ice Maker, Microwave, Ice Maker, Free-Standing Electric Range, ENERGY STAR Qualified Refrigerator, ENERGY STAR Qualified Dishwasher, Electric Water Heater, Double Oven, Dishwasher, Convection Oven
Heat Source Central, Electric
Laundry Electric Dryer Hookup, Inside, Laundry Room, Main Level, Washer Hookup
Exterior
Exterior Feature Private Yard
Parking Features Concrete, Driveway, Garage, Garage Door Opener, Garage Faces Front, Kitchen Level, Paved
Garage Spaces 2.0
Garage Description Attached, Concrete, Driveway, Garage, Garage Door Opener, Garage Faces Front, Kitchen Level, Paved
Pool None
Community Features Curbs, Sidewalks, Street Lights
Utilities Available Cable Connected, Electricity Connected, Sewer Connected, Water Connected, Underground Utilities
Amenities Available Maintenance Grounds
Roof Type Shingle
Porch Deck, Front Porch, Patio, Porch - Covered, Porch - Screened
Total Parking Spaces 2
Garage Yes
Building
Lot Description Back Yard, Front Yard, Level, Private, Wooded
Faces Take TN-153 N, turn right onto Gadd Rd, turn left onto School Dr, slight left onto Grubb Rd, turn right onto Lower Mill Rd, turn right onto Mill Rd, turn left onto Dreamcatcher Way. The home is on the left.
Story One and One Half
Foundation Block, Brick/Mortar
Sewer Public Sewer
Water Public
Architectural Style Contemporary
Structure Type Brick,Fiber Cement,HardiPlank Type,Shingle Siding,Stone
Schools
Elementary Schools Hixson Elementary
Middle Schools Hixson Middle
High Schools Hixson High
Others
HOA Fee Include Maintenance Grounds
Senior Community No
Tax ID 100b C 006
Security Features Security System,Security System Owned,Smoke Detector(s),Other
Acceptable Financing Cash, Conventional, FHA, VA Loan
Listing Terms Cash, Conventional, FHA, VA Loan
Read Less Info
Want to know what your home might be worth? Contact us for a FREE valuation!

Our team is ready to help you sell your home for the highest possible price ASAP









