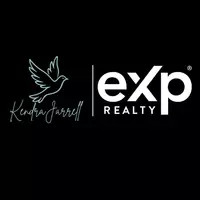Bought with Sharon Ebanks
$319,900
$319,900
For more information regarding the value of a property, please contact us for a free consultation.
2 Beds
2 Baths
1,467 SqFt
SOLD DATE : 11/25/2024
Key Details
Sold Price $319,900
Property Type Condo
Sub Type Other Condo
Listing Status Sold
Purchase Type For Sale
Square Footage 1,467 sqft
Price per Sqft $218
Subdivision Avery Woods Unit 2 Resub
MLS Listing ID 2834227
Sold Date 11/25/24
Bedrooms 2
Full Baths 2
HOA Fees $90/mo
HOA Y/N Yes
Year Built 2003
Annual Tax Amount $1,700
Lot Size 3,484 Sqft
Acres 0.08
Lot Dimensions 100' x 34' x 100' x 34'
Property Sub-Type Other Condo
Property Description
This delightful one-level living condo features 2 bedrooms, 2 bathrooms and an additional room that could be used as an office or 3rd bedroom! Enjoy the incredible open floor plan with vaulted ceilings, wonderful natural light and a HUGE peninsula in the kitchen, great for entertaining! Kitchen includes stainless steel appliances, with a brand new refrigerator and dishwasher! Ample cabinet space for all of your needs plus a side pantry! The dining area is large enough for an 8 person table and flows seamlessly into the main living area. No carpet! All engineer wood and tile in wet spaces. Plus a two-car garage! Enjoy evenings on the fully fenced in back patio overlooking a small wooded area behind. Spacious deck great for friends or family to sit by. The Avery woods community is in a prime location, just 5 minutes to your local neighborhood market and a short 10 min drive to downtown or to Kingston pike. Don't miss the sidewalks out of the neighborhood, providing a 2 mile roundtrip walking space great outdoor activities! Brand new water heater 2023 HOA covers new roof replacement set for 2024/2025 and lawn maintence. Owner/Agent
Location
State TN
County Knox County
Rooms
Main Level Bedrooms 2
Interior
Interior Features Ceiling Fan(s), Primary Bedroom Main Floor
Heating Central, Electric
Cooling Central Air, Ceiling Fan(s)
Flooring Wood, Tile
Fireplaces Number 1
Fireplace Y
Appliance Dishwasher, Disposal, Dryer, Microwave, Refrigerator, Oven, Washer
Exterior
Garage Spaces 2.0
View Y/N false
Private Pool false
Building
Lot Description Level, Rolling Slope
Story 1
Structure Type Frame,Vinyl Siding,Other,Brick
New Construction false
Schools
Elementary Schools Pleasant Ridge Elementary
Middle Schools Northwest Middle School
High Schools West High School
Others
HOA Fee Include Maintenance Grounds
Senior Community false
Special Listing Condition Standard
Read Less Info
Want to know what your home might be worth? Contact us for a FREE valuation!

Our team is ready to help you sell your home for the highest possible price ASAP

© 2025 Listings courtesy of RealTrac as distributed by MLS GRID. All Rights Reserved.








