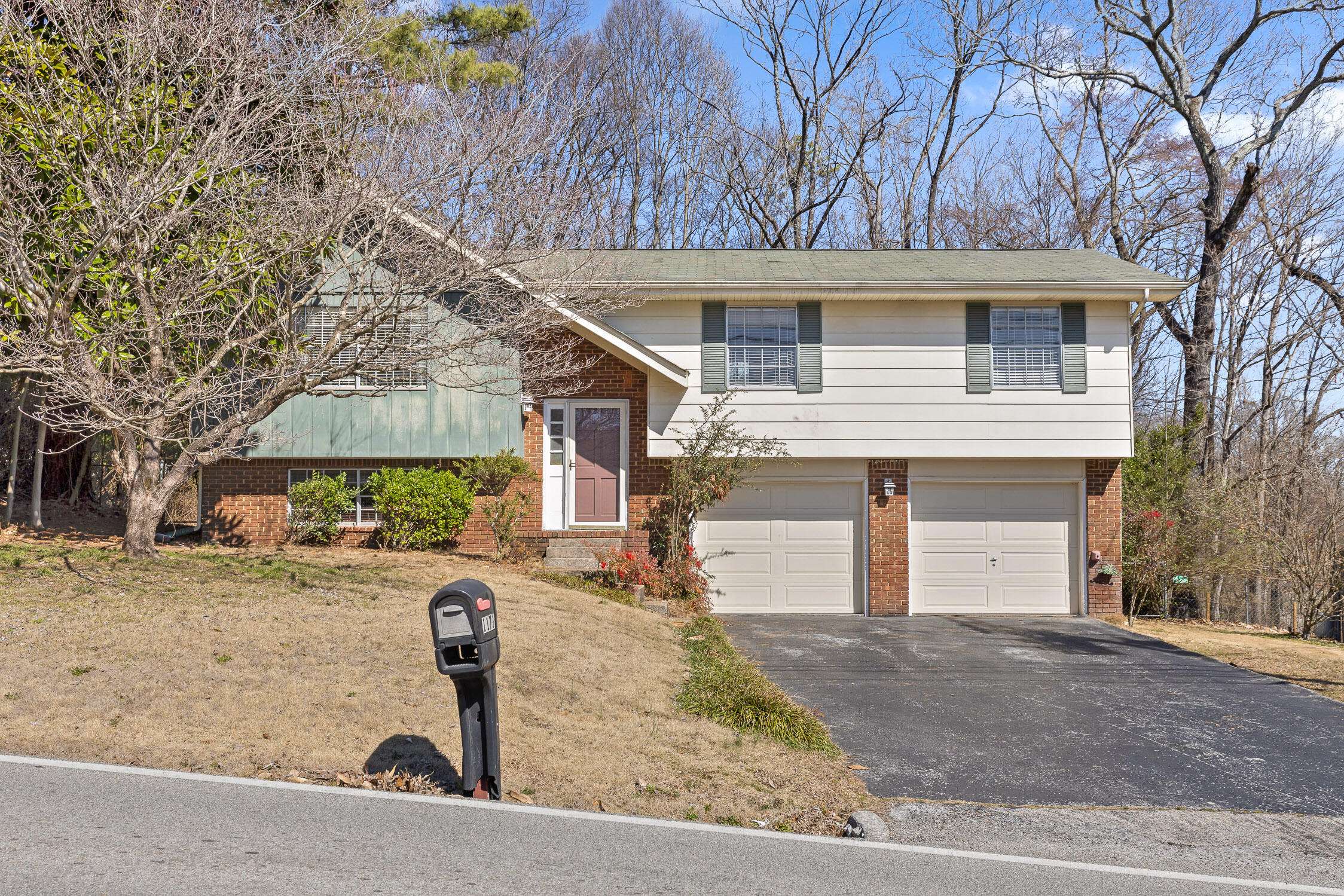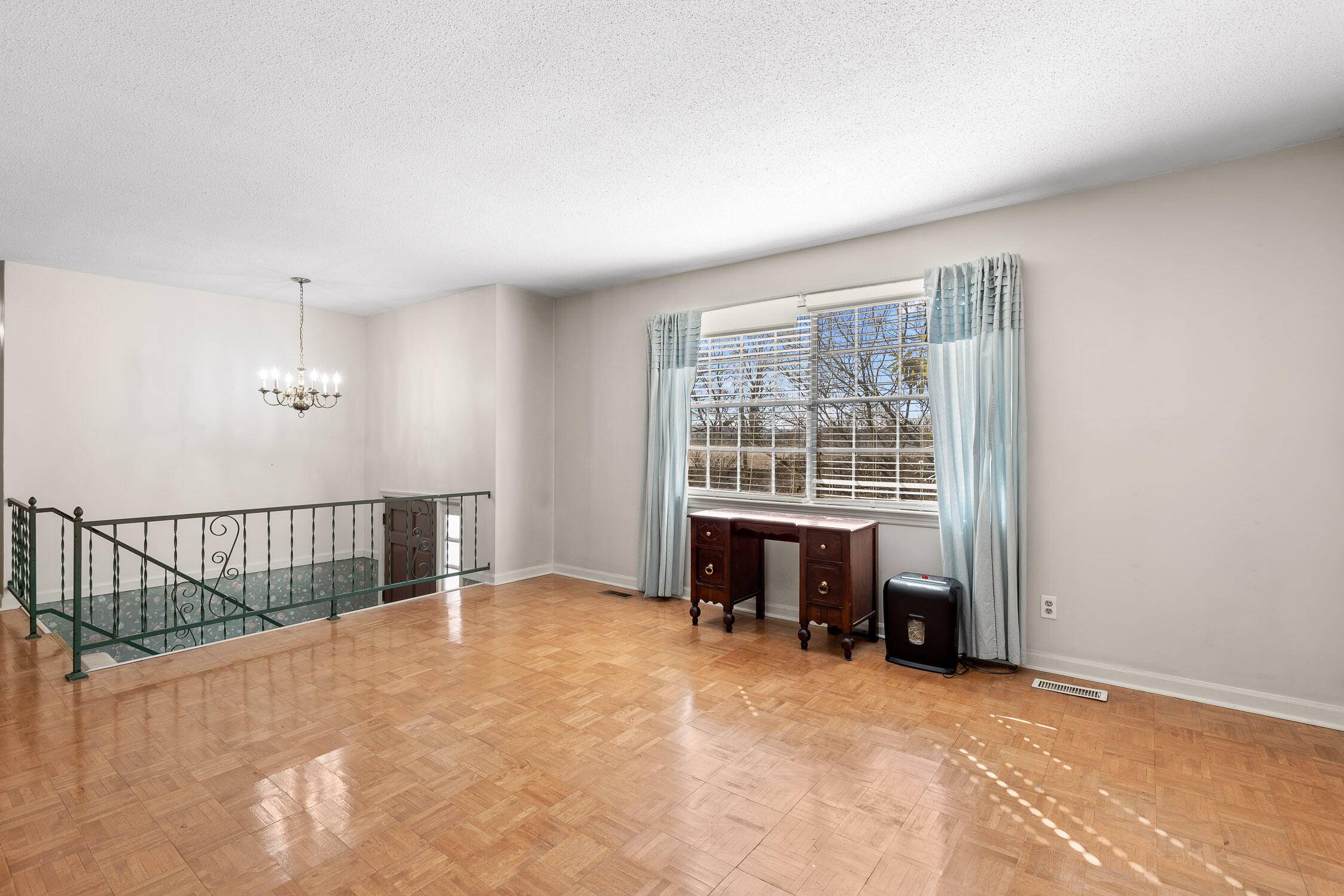$252,000
$260,000
3.1%For more information regarding the value of a property, please contact us for a free consultation.
3 Beds
2 Baths
1,870 SqFt
SOLD DATE : 04/24/2025
Key Details
Sold Price $252,000
Property Type Single Family Home
Sub Type Single Family Residence
Listing Status Sold
Purchase Type For Sale
Square Footage 1,870 sqft
Price per Sqft $134
Subdivision Crestfield
MLS Listing ID 1508217
Sold Date 04/24/25
Style Contemporary
Bedrooms 3
Full Baths 2
Year Built 1973
Lot Size 0.310 Acres
Acres 0.31
Lot Dimensions 80X169.01
Property Sub-Type Single Family Residence
Source Greater Chattanooga REALTORS®
Property Description
This split-level home offers 3 bedrooms, 2 baths and 1,870 square feet of living space. The living room and bedrooms have parquet wood floors. The separate dining room would also make a great home office space. The kitchen has updated appliances and a pantry for storage. The stove and dishwasher were installed late 2024. The downstairs has a family room, laundry room and a space that is plumbed for a 1/2 bath, as well as the 2 car garage. Sliding doors lead to the covered back patio and the large back yard. The washer and dryer will remain. This would be a great starter home or investment property!
Location
State TN
County Hamilton
Area 0.31
Rooms
Basement Partial, Partially Finished
Interior
Interior Features Pantry, Separate Dining Room, Tub/shower Combo
Heating Central, Electric
Cooling Central Air, Electric
Flooring Carpet, Parquet, Tile, Vinyl
Fireplace No
Window Features Aluminum Frames
Appliance Washer, Stainless Steel Appliance(s), Free-Standing Refrigerator, Free-Standing Electric Range, Electric Water Heater, Electric Range, Dryer, Dishwasher
Heat Source Central, Electric
Laundry Electric Dryer Hookup, Washer Hookup
Exterior
Exterior Feature Rain Gutters
Parking Features Garage Door Opener, Garage Faces Front
Garage Spaces 2.0
Garage Description Attached, Garage Door Opener, Garage Faces Front
Community Features None
Utilities Available Electricity Connected, Phone Connected, Water Connected
Roof Type Shingle
Porch Covered, Patio
Total Parking Spaces 2
Garage Yes
Building
Lot Description Gentle Sloping
Faces From I-75 N, use the right 2 lanes to take exit 4 for TN-153 N toward Chickamauga Dam/Airport. Continue onto TN-153 N. Take the TN-319/Hixson Pk exit. Merge onto TN-319 N/Hixson Pike. Use the left 2 lanes to turn left onto Middle Valley Rd. Turn left onto Boy Scout Rd. Home will be on the right.
Foundation Block
Sewer Septic Tank
Water Public
Architectural Style Contemporary
Structure Type Other
Schools
Elementary Schools Middle Valley Elementary
Middle Schools Hixson Middle
High Schools Hixson High
Others
Senior Community No
Tax ID 091c A 002
Security Features Secured Garage/Parking
Acceptable Financing Cash, Conventional
Listing Terms Cash, Conventional
Read Less Info
Want to know what your home might be worth? Contact us for a FREE valuation!

Our team is ready to help you sell your home for the highest possible price ASAP

GET MORE INFORMATION







