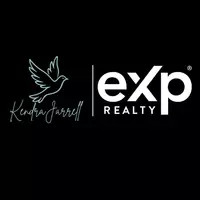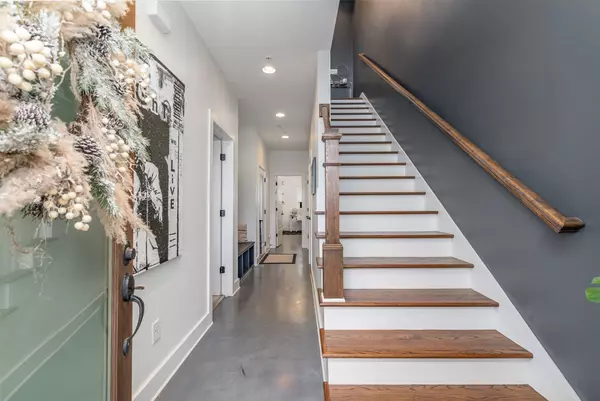Bought with Stacey B Watts
$438,000
$444,900
1.6%For more information regarding the value of a property, please contact us for a free consultation.
2 Beds
3 Baths
1,600 SqFt
SOLD DATE : 04/01/2025
Key Details
Sold Price $438,000
Property Type Single Family Home
Sub Type Horizontal Property Regime - Attached
Listing Status Sold
Purchase Type For Sale
Square Footage 1,600 sqft
Price per Sqft $273
Subdivision Homes At 1032 Maynor Avenue
MLS Listing ID 2792863
Sold Date 04/01/25
Bedrooms 2
Full Baths 2
Half Baths 1
HOA Fees $85/mo
HOA Y/N Yes
Year Built 2016
Annual Tax Amount $2,707
Lot Size 871 Sqft
Acres 0.02
Property Sub-Type Horizontal Property Regime - Attached
Property Description
**Price Adjustment!! AND Seller is offering $5,000 toward buyers' closing costs or rate buy down!** Lovely open-layout home with tons of natural light! Concrete and carpet flooring on entry level, real hardwood and 10' ceilings on primary level. Kitchen features quartz counters, glass backsplash, large pantry, all stainless appliances remain- including fridge. Primary bath features double vanity, frameless shower and large closet. Washer and dryer remain. Center unit with attached carport, and community green space. Updated light fixtures and paint make this a modern showcase!
Location
State TN
County Davidson County
Rooms
Main Level Bedrooms 1
Interior
Interior Features Built-in Features, Ceiling Fan(s), Entrance Foyer, High Ceilings, Open Floorplan, Pantry, Walk-In Closet(s), Kitchen Island
Heating Central, Electric
Cooling Central Air, Electric
Flooring Carpet, Concrete, Wood, Tile
Fireplace N
Appliance Dishwasher, Disposal, Dryer, Microwave, Refrigerator, Stainless Steel Appliance(s), Washer, Electric Oven, Electric Range
Exterior
Utilities Available Electricity Available, Water Available
View Y/N false
Private Pool false
Building
Story 2
Sewer Public Sewer
Water Public
Structure Type Masonite
New Construction false
Schools
Elementary Schools Hattie Cotton Elementary
Middle Schools Jere Baxter Middle
High Schools Maplewood Comp High School
Others
HOA Fee Include Maintenance Grounds,Trash
Senior Community false
Special Listing Condition Standard
Read Less Info
Want to know what your home might be worth? Contact us for a FREE valuation!

Our team is ready to help you sell your home for the highest possible price ASAP

© 2025 Listings courtesy of RealTrac as distributed by MLS GRID. All Rights Reserved.








