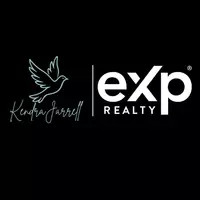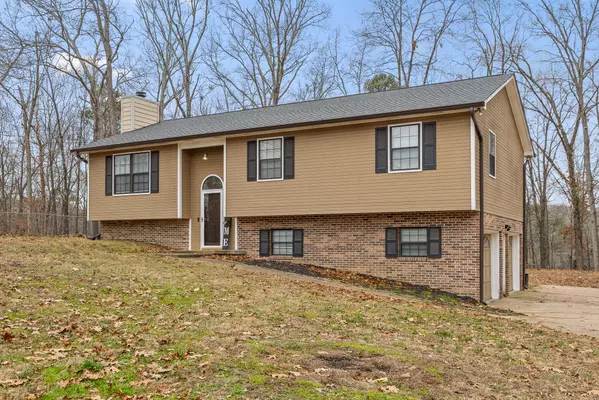$340,000
$334,900
1.5%For more information regarding the value of a property, please contact us for a free consultation.
3 Beds
3 Baths
1,958 SqFt
SOLD DATE : 03/14/2025
Key Details
Sold Price $340,000
Property Type Single Family Home
Sub Type Single Family Residence
Listing Status Sold
Purchase Type For Sale
Square Footage 1,958 sqft
Price per Sqft $173
Subdivision Hunter Village
MLS Listing ID 1506936
Sold Date 03/14/25
Style Split Foyer
Bedrooms 3
Full Baths 3
Year Built 1990
Lot Size 0.630 Acres
Acres 0.63
Lot Dimensions 135X200
Property Sub-Type Single Family Residence
Source Greater Chattanooga REALTORS®
Property Description
Welcome to 5111 Hunter Village Dr, a beautifully updated home in the heart of the highly desirable Ooltewah, TN. This home is just minutes from Cambridge Square, where you'll find popular restaurants like 1885 Grill, Lupi's Pizza, and Taco Roc, along with local coffee shops and boutiques. Nearby parks, including Enterprise South Nature Park and Veterans Park, offer great options for outdoor activities, and convenient shopping at Publix, Aldi, and Walmart Neighborhood Market is just a short drive away. Easy access to I-75 makes commuting to downtown Chattanooga, Volkswagen, and Amazon simple.
This spacious home offers 3 bedrooms, 3 full bathrooms, along with a large basement bonus area and a two-car garage. Situated on over half an acre, the property features a level yard with a large fenced backyard and a great-sized back deck, perfect for outdoor gatherings.
Inside, the home features a newly renovated kitchen with freshly painted cabinets, updated hardware, a stylish backsplash, new stainless steel electric range and dishwasher, and beautiful butcher block countertops. The spacious living area includes a wood-burning fireplace with a newly installed chimney, creating a cozy atmosphere.
Renovations throughout include new toilets in all 3 bathrooms, while the basement bathroom has been completely refreshed with a new vanity, mirror, toilet, lighting, and fixtures. The hallway bathroom now includes new shelving, adding extra storage. New lighting throughout enhances the home's bright and welcoming feel.
All major home items have been replaced, including a new roof (2022), a new water heater (2023), and new siding and flashing around the chimney. With modern updates, ample space, and a fantastic location, this home is truly move-in ready. Schedule your showing today!
Location
State TN
County Hamilton
Area 0.63
Rooms
Basement Finished, Full
Dining Room true
Interior
Interior Features Ceiling Fan(s), Connected Shared Bathroom, En Suite, High Speed Internet, Open Floorplan, Separate Dining Room, Separate Shower, Tub/shower Combo, Walk-In Closet(s)
Heating Central, Natural Gas
Cooling Central Air, Electric
Flooring Carpet, Hardwood, Tile
Fireplaces Number 1
Fireplaces Type Gas Starter, Living Room
Fireplace Yes
Window Features Insulated Windows
Appliance Stainless Steel Appliance(s), Refrigerator, Gas Water Heater, Free-Standing Electric Range, Dishwasher
Heat Source Central, Natural Gas
Laundry Electric Dryer Hookup, Gas Dryer Hookup, In Hall, Laundry Closet, Lower Level, Washer Hookup
Exterior
Exterior Feature Lighting, Smart Camera(s)/Recording
Parking Features Basement, Garage, Garage Door Opener, Garage Faces Side, Off Street
Garage Spaces 2.0
Garage Description Attached, Basement, Garage, Garage Door Opener, Garage Faces Side, Off Street
Pool None
Community Features None
Utilities Available Electricity Connected, Natural Gas Connected, Phone Connected, Water Connected
Roof Type Asphalt,Shingle
Porch Deck, Porch - Covered
Total Parking Spaces 2
Garage Yes
Building
Lot Description Back Yard, Level, Wooded
Faces Take I-75 East toward Knoxville. Take Exit 11 for US-11/US-64 E toward Ooltewah. Turn left onto US-11/US-64. Turn left onto Hunter Rd. Take a left onto Honestville Church Rd./Ooltewah Harrison Rd. Turn left onto Hunter Village Dr. The destination will be on the right.
Foundation Block
Sewer Septic Tank
Water Public
Architectural Style Split Foyer
Additional Building None
Structure Type Brick,Vinyl Siding
Schools
Elementary Schools Ooltewah Elementary
Middle Schools Hunter Middle
High Schools Ooltewah
Others
Senior Community No
Tax ID 131g C 015
Security Features Security Lights,Smoke Detector(s)
Acceptable Financing Cash, Conventional, FHA, VA Loan
Listing Terms Cash, Conventional, FHA, VA Loan
Read Less Info
Want to know what your home might be worth? Contact us for a FREE valuation!

Our team is ready to help you sell your home for the highest possible price ASAP









