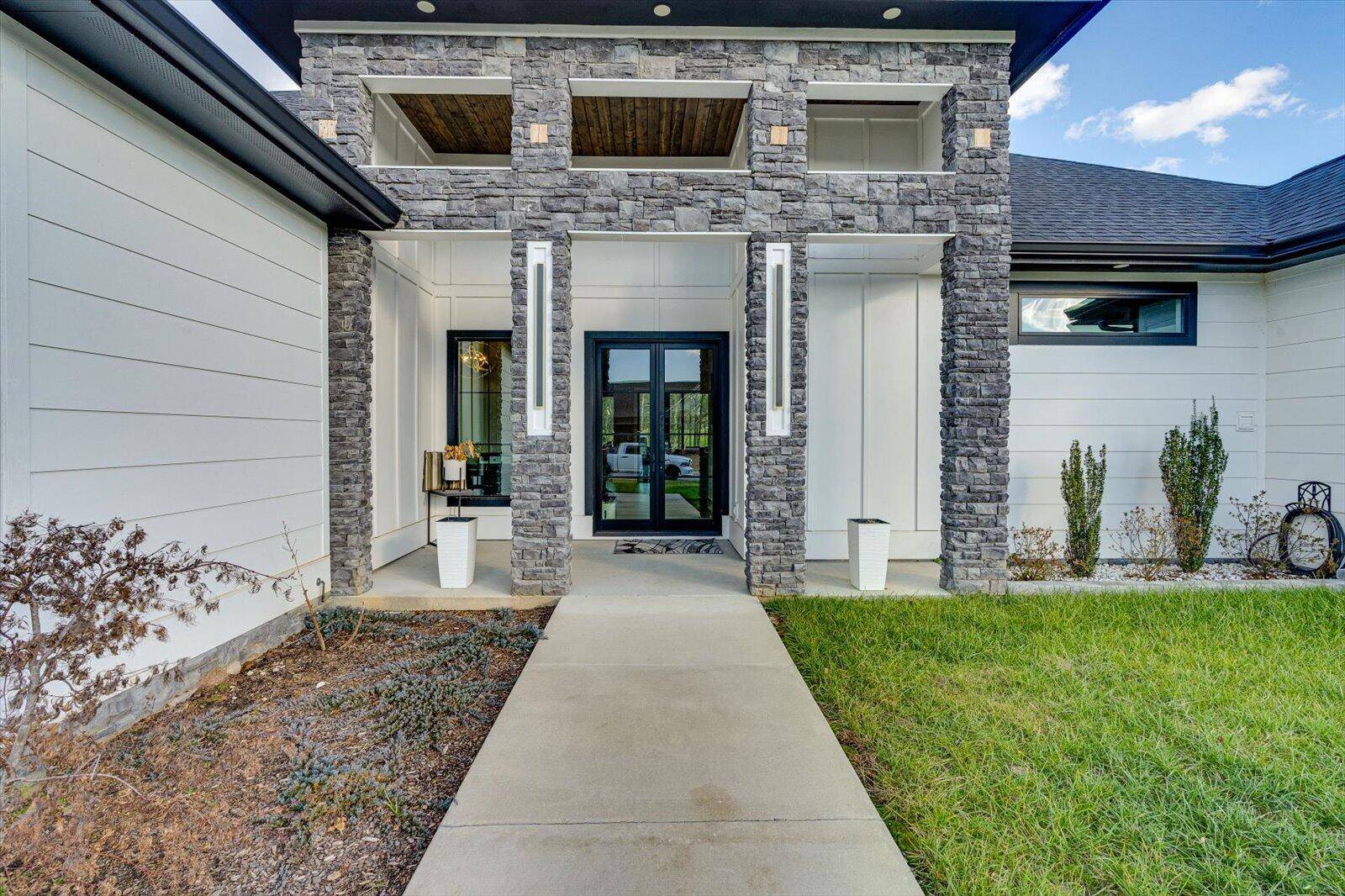$569,000
$569,000
For more information regarding the value of a property, please contact us for a free consultation.
3 Beds
3 Baths
2,198 SqFt
SOLD DATE : 02/07/2025
Key Details
Sold Price $569,000
Property Type Single Family Home
Sub Type Single Family Residence
Listing Status Sold
Purchase Type For Sale
Square Footage 2,198 sqft
Price per Sqft $258
Subdivision Bridlewood
MLS Listing ID 1505238
Sold Date 02/07/25
Style Contemporary
Bedrooms 3
Full Baths 2
Half Baths 1
HOA Fees $16/ann
Originating Board Greater Chattanooga REALTORS®
Year Built 2022
Lot Size 0.510 Acres
Acres 0.51
Lot Dimensions 100'x220'
Property Sub-Type Single Family Residence
Property Description
Welcome to your stunning modern dream home! Built in 2022, it offers an exceptional blend of luxury, functionality, and style. The home features an expansive, airy layout with 12-ft ceilings in the main living area and 10-ft ceilings in the large bedrooms. Custom width doorways and hallways enhance accessibility throughout. Upon entering, you're greeted by a small office space to the left, perfect for a home office or creative space. The chef's kitchen is a true highlight, boasting modern appliances, abundant storage in sleek cabinetry, and a pantry with a convenient coffee bar nook. The Master Suite is nothing short of extraordinary, offering a luxurious bathroom with separate his and her vanities, a dual walk-in shower, and a freestanding bathtub. The enormous walk-in closet features washer/dryer hookups with beautiful chandelier adding elegance and an isolated bidet for privacy. The additional bedrooms are equally spacious, allowing each family member or guest to create their own personal haven, with one bedroom featuring a smaller walk-in closet and stackable washer/dryer hookups for added convenience. The outdoor space is just as impressive, accessible from both the main living area and the Master Suite. This massive patio features a fully equipped outdoor kitchen, a natural gas fire pit, hot tub, and a half bath for added comfort and cleanliness when entertaining guests. The three-car garage provides plenty of storage space and includes a 220V for electric vehicles or other heavy duty equipment. Every element of this home has been custom-designed with modern finishes and practical functionality in mind, ensuring that whether you're unwinding after a long day or hosting guests in your private outdoor oasis, you'll always feel at peace. This is truly a home like no other!
Location
State GA
County Catoosa
Area 0.51
Interior
Interior Features Bidet, Ceiling Fan(s), Double Shower, Double Vanity, Pantry, Recessed Lighting, Separate Shower
Heating Central, Electric
Cooling Ceiling Fan(s), Central Air, Electric
Flooring Tile
Fireplaces Number 1
Fireplaces Type Outside
Fireplace Yes
Window Features Aluminum Frames,Double Pane Windows,Insulated Windows
Appliance Vented Exhaust Fan, Tankless Water Heater, Refrigerator, Oven, Microwave, Electric Cooktop, Disposal, Dishwasher, Cooktop
Heat Source Central, Electric
Laundry Electric Dryer Hookup, Washer Hookup
Exterior
Exterior Feature Covered Courtyard, Fire Pit, Lighting, Outdoor Grill, Outdoor Kitchen, Private Yard
Parking Features Concrete, Driveway, Garage Door Opener, Garage Faces Side, Kitchen Level
Garage Spaces 3.0
Garage Description Attached, Concrete, Driveway, Garage Door Opener, Garage Faces Side, Kitchen Level
Pool None
Community Features Sidewalks, Street Lights
Utilities Available Cable Available, Electricity Connected, Natural Gas Connected, Phone Available, Sewer Connected, Water Connected, Underground Utilities
Roof Type Asphalt,Shingle
Porch Covered, Patio
Total Parking Spaces 3
Garage Yes
Building
Lot Description Back Yard, Front Yard, Gentle Sloping
Faces Take I-75 S to exit 353 and turn left onto GA-146. Take a right on Pine Grove Access Rd. Turn right onto US-41. At the traffic circle, take the 2nd exit onto US-41. Turn right onto Three Notch Rd. Turn right onto Random Terrace. Turn left onto Bridlewood Dr. Destination is the third house on the left.
Story One
Foundation Slab
Sewer Public Sewer
Water Public
Architectural Style Contemporary
Additional Building None
Structure Type Frame,HardiPlank Type,Stone
Schools
Elementary Schools Boynton Elementary
Middle Schools Heritage Middle
High Schools Heritage High School
Others
Senior Community No
Tax ID 0021l-003
Security Features Smoke Detector(s)
Acceptable Financing Cash, Conventional, FHA, VA Loan
Listing Terms Cash, Conventional, FHA, VA Loan
Read Less Info
Want to know what your home might be worth? Contact us for a FREE valuation!

Our team is ready to help you sell your home for the highest possible price ASAP
GET MORE INFORMATION







