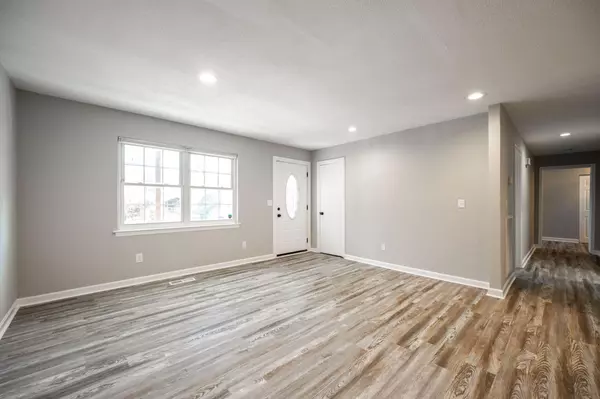$245,000
$245,000
For more information regarding the value of a property, please contact us for a free consultation.
3 Beds
2 Baths
1,350 SqFt
SOLD DATE : 01/13/2025
Key Details
Sold Price $245,000
Property Type Single Family Home
Sub Type Single Family Residence
Listing Status Sold
Purchase Type For Sale
Square Footage 1,350 sqft
Price per Sqft $181
Subdivision Mt View
MLS Listing ID 1503663
Sold Date 01/13/25
Style A-Frame
Bedrooms 3
Full Baths 2
Originating Board Greater Chattanooga REALTORS®
Year Built 1970
Lot Size 0.340 Acres
Acres 0.34
Lot Dimensions 100X150
Property Description
Welcome to 921 East Circle Drive, a truly delightful residence nestled in the charming community of Rossville, GA. This inviting home boasts three spacious bedrooms and two bathrooms, making it an ideal choice for families or anyone seeking a comfortable living space.
Step inside, you'll notice the spacious primary bedroom, which serves as a serene retreat. This room is complemented by a chic, modern bathroom featuring stylish barn doors, adding a touch of rustic elegance to the space. The main living area is designed to be open and bright, with an abundance of natural light streaming in through large windows, creating a warm and welcoming atmosphere. The heart of the home is undoubtedly the kitchen, which is a chef's dream. It is equipped with beautiful butcher block countertops that provide ample space for meal preparation. There are plenty of cabinets for storage, ensuring that all your kitchen essentials are neatly organized. The subway tile backsplash adds a classic touch, while the large farmhouse sink and stainless steel appliances offer both functionality and style.
Throughout the home, you'll find beautiful fixtures that enhance the overall aesthetic, adding a touch of sophistication to each room. The second bedroom is particularly noteworthy, showcasing a distinctive accent wall that adds character and charm.
Step outside, and you'll discover a large fenced backyard, providing a safe and secure space for children and pets to play freely. The generous deck is perfect for entertaining guests, whether you're hosting or simply enjoying a quiet evening under the stars.Additional features of this wonderful property include a sturdy metal roof, ensuring durability and longevity, and a single-car garage that offers convenient parking and storage options.
Conveniently located, this property perfectly combines comfort and style, making it an excellent choice for families. Don't miss the chance to make this your new home!
Location
State GA
County Walker
Area 0.34
Interior
Interior Features Ceiling Fan(s), Chandelier, Double Vanity, Open Floorplan, Tub/shower Combo
Heating Central, Electric
Cooling Central Air, Electric
Flooring Luxury Vinyl
Fireplace No
Window Features Blinds
Appliance Refrigerator, Range Hood, Microwave, Free-Standing Electric Range, Dishwasher
Heat Source Central, Electric
Laundry Electric Dryer Hookup, In Garage, Washer Hookup
Exterior
Exterior Feature Fire Pit, Storage
Parking Features Driveway, Garage Faces Front
Garage Spaces 1.0
Garage Description Attached, Driveway, Garage Faces Front
Pool None
Community Features None
Utilities Available Cable Available, Electricity Available
Roof Type Metal
Porch Deck, Front Porch, Porch - Covered
Total Parking Spaces 1
Garage Yes
Building
Lot Description Back Yard
Faces Take exit 353 toward GA-146/Rossville/Ft Oglethorpe. Turn right onto Cloud Springs Rd (GA-146 W). Go for 3.2 mi. Turn left onto Fant Dr. Turn right onto Battlefield Pkwy (GA-2). Go for 0.9 mi. Continue on Battlefield Pkwy (US-27 S). Keep left onto GA-2 W toward Lookout Mtn. Turn left onto McFarland Ave.Turn right onto Mission Ridge Rd., Turn right onto Pine St, Turn left onto Brentwood Dr., Turn right onto E Circle Dr.
Story One
Foundation Block
Sewer Septic Tank
Water Public
Architectural Style A-Frame
Additional Building Storage
Structure Type Brick,Other
Schools
Elementary Schools Cherokee Ridge Elementary
Middle Schools Chattanooga Valley Middle
High Schools Ridgeland High School
Others
Senior Community No
Tax ID 0106 098
Acceptable Financing Cash, Conventional, FHA, VA Loan
Listing Terms Cash, Conventional, FHA, VA Loan
Special Listing Condition Standard
Read Less Info
Want to know what your home might be worth? Contact us for a FREE valuation!

Our team is ready to help you sell your home for the highest possible price ASAP
GET MORE INFORMATION







