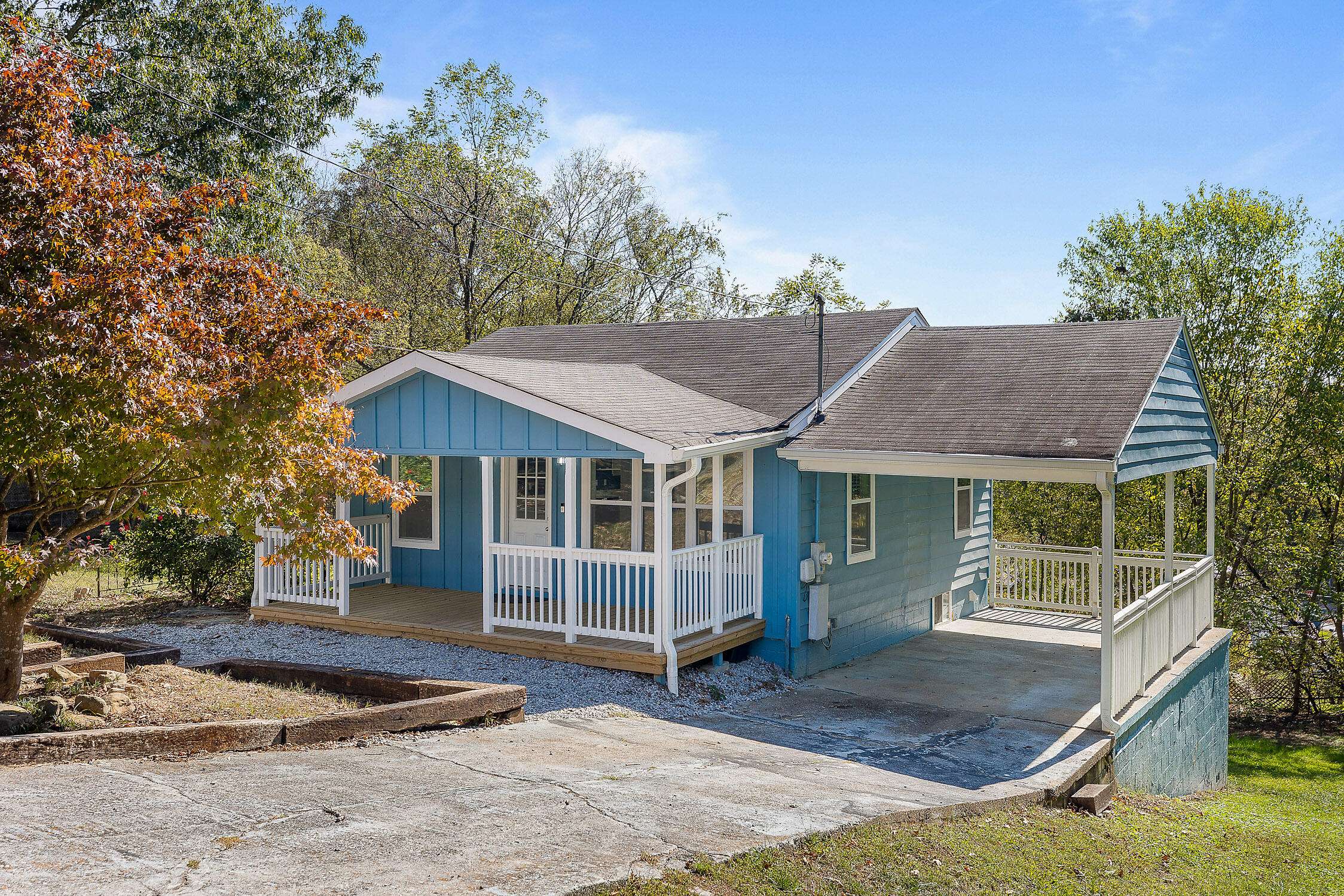$190,000
$199,900
5.0%For more information regarding the value of a property, please contact us for a free consultation.
3 Beds
2 Baths
1,352 SqFt
SOLD DATE : 12/30/2024
Key Details
Sold Price $190,000
Property Type Single Family Home
Sub Type Single Family Residence
Listing Status Sold
Purchase Type For Sale
Square Footage 1,352 sqft
Price per Sqft $140
Subdivision Mary Jane Baker Ests
MLS Listing ID 1502580
Sold Date 12/30/24
Bedrooms 3
Full Baths 2
Originating Board Greater Chattanooga REALTORS®
Year Built 1942
Lot Size 0.520 Acres
Acres 0.52
Lot Dimensions 152' x 150'
Property Sub-Type Single Family Residence
Property Description
Welcome to the most charming bungalow! This 3-bedroom, 2-bathroom home has been meticulously updated to offer a like-new living experience. Nestled on a spacious .52-acre lot, it provides ample room for outdoor activities and privacy. The freshly redone front porch is perfect for enjoying your morning coffee. Upon entering, you'll notice the open layout showcasing modern finishes, creating a stylish yet inviting atmosphere. Natural light fills the space thanks to new windows, while the remodeled kitchen boasts modern cabinets and stainless steel appliances. The main level features a cozy bedroom and a full bathroom, offering convenience and accessibility. On the lower level, you'll find a nice living area, two additional bedrooms, another full bathroom, and a versatile bonus room that can be used as an office, playroom, or gym. Step outside to the newly finished back deck, ideal for entertaining or enjoying a quiet evening in your private backyard. This home is powered by two mini-split systems—one for the upstairs and another for the basement—ensuring optimal comfort throughout the house and allowing you to enjoy customized heating and cooling in each space. Enjoy peace of mind with a brand-new septic system, a new water heater, new plumbing, and new electrical, along with fresh insulation in both the walls and attic. The interior and exterior have been beautifully painted, complemented by new LVP flooring throughout. A French drain has been installed for prevention purposes, ensuring the next homeowner can move into a turnkey home! With multiple parking options, including a carport, driveway, and parking pad, you'll have no trouble accommodating your vehicles. Come check out this beautiful home today!
Location
State GA
County Walker
Area 0.52
Rooms
Basement Finished, Full
Interior
Interior Features Ceiling Fan(s)
Heating Electric
Cooling Multi Units
Flooring Luxury Vinyl, Vinyl
Fireplace No
Window Features Vinyl Frames
Appliance Washer, Refrigerator, Electric Water Heater, Electric Range, Dryer, Disposal, Dishwasher
Heat Source Electric
Laundry Common Area, Electric Dryer Hookup, In Basement
Exterior
Exterior Feature Rain Gutters
Parking Features Driveway, Other
Carport Spaces 1
Garage Description Driveway, Other
Pool None
Community Features None
Utilities Available Cable Available, Electricity Connected, Phone Available, Water Connected
Roof Type Shingle
Porch Deck, Front Porch, Porch - Covered, Rear Porch
Garage No
Building
Lot Description Back Yard, Cleared, Gentle Sloping
Faces Headed South on Rossville Blvd turn right onto Hogan Rd. In 2 miles turn left on Rogers Rd. In 600 ft turn right on Garden St. In .3 miles turn right on Blossom Ln. The house will be on your left in 350 ft.
Foundation Block
Sewer Septic Tank
Water Public
Structure Type Metal Siding
Schools
Elementary Schools Stone Creek Elementary School
Middle Schools Rossville Middle
High Schools Ridgeland High School
Others
Senior Community No
Tax ID 0173 138
Acceptable Financing Cash, Conventional, FHA, VA Loan
Listing Terms Cash, Conventional, FHA, VA Loan
Special Listing Condition Investor
Read Less Info
Want to know what your home might be worth? Contact us for a FREE valuation!

Our team is ready to help you sell your home for the highest possible price ASAP
GET MORE INFORMATION







