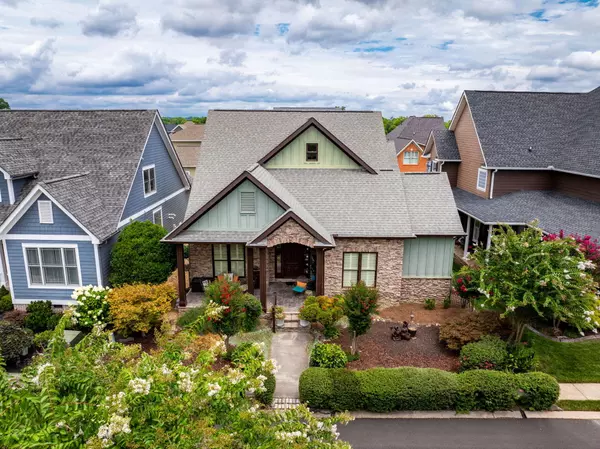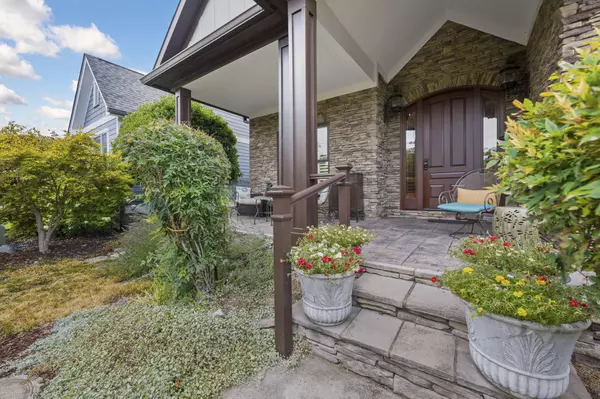$535,000
$539,900
0.9%For more information regarding the value of a property, please contact us for a free consultation.
4 Beds
3 Baths
2,807 SqFt
SOLD DATE : 11/22/2024
Key Details
Sold Price $535,000
Property Type Single Family Home
Sub Type Single Family Residence
Listing Status Sold
Purchase Type For Sale
Square Footage 2,807 sqft
Price per Sqft $190
Subdivision Hampton Creek
MLS Listing ID 1396005
Sold Date 11/22/24
Bedrooms 4
Full Baths 2
Half Baths 1
HOA Fees $75/qua
Originating Board Greater Chattanooga REALTORS®
Year Built 2005
Lot Dimensions 55X200
Property Description
Welcome to 8471 Miss Tiffany Way in the desirable, golf and tennis neighborhood of Hampton Creek in Ooltewah, TN. This elegant home features 4 bedrooms, 2.5 bathrooms, and over 2,800 square feet of comfortable living space.
Situated in the beautiful Hampton Creek gated community, residents enjoy access to a golf course, clubhouse, pool, and tennis courts. The location is just minutes from Publix, the interstate, and Cambridge Square for fine dining and shopping.
The exterior is beautifully landscaped and includes a large stone courtyard welcoming you home. Upon entering, you're greeted with a large foyer that opens up to the main living space, which boasts a stunning stone fireplace and a lodge-like feel. The kitchen is a chef's dream, featuring a gas range, oven, microwave, and plenty of counter space.
The primary bedroom is on the main floor, along with a large primary bath featuring a jetted tub and separate vanities, and a convenient main-floor laundry room. There is plenty of storage throughout the home due to the numerous walk-in closets.
Upstairs, there are 3 additional bedrooms and 1 full bath. The 4th bedroom is generously sized with beautiful natural light and access to a walk-out attic space that could be used for future expansion or storage. The home also includes a 2-car attached rear-loading garage and a beautiful covered and uncovered...and fully fenced, side stone courtyard; perfect for morning coffee and evening entertaining.
You don't want to miss out on making this home yours! FOR MORE HOA INFO PLEASE VISIT, WWW.GCMMGT.COM
Location
State TN
County Hamilton
Rooms
Dining Room true
Interior
Interior Features Double Vanity, Eat-in Kitchen, En Suite, Primary Downstairs, Separate Dining Room, Tub/shower Combo, Whirlpool Tub
Heating Central, Electric
Cooling Central Air, Electric
Fireplaces Number 1
Fireplace Yes
Appliance Microwave, Free-Standing Gas Range, Dishwasher
Heat Source Central, Electric
Exterior
Exterior Feature Courtyard
Parking Features Garage Faces Rear, Kitchen Level, Off Street
Garage Spaces 2.0
Garage Description Attached, Garage Faces Rear, Kitchen Level, Off Street
Pool Community
Community Features Clubhouse, Sidewalks, Tennis Court(s)
Utilities Available Cable Available, Electricity Available, Phone Available, Sewer Connected
Roof Type Asphalt,Shingle
Porch Deck, Patio, Porch, Porch - Covered
Total Parking Spaces 2
Garage Yes
Building
Lot Description Level
Faces Turn left onto US-11/US-64 0.3 mi Turn right onto Mountain View Rd 0.3 mi Turn left onto Snow Hill Rd 3.7 mi Turn right onto Inspiration Dr 0.1 mi Turn right onto Claude's Creek Dr 0.1 mi Turn left onto Gentle Mist Cir 0.3 mi Turn right onto Miss Tiffany Way
Story Two
Foundation Slab
Sewer Other
Water Public
Structure Type Brick,Stone,Vinyl Siding,Other
Schools
Elementary Schools Ooltewah Elementary
Middle Schools Hunter Middle
High Schools Ooltewah
Others
Senior Community No
Tax ID 113d D 027
Acceptable Financing Cash, Conventional, VA Loan, Owner May Carry
Listing Terms Cash, Conventional, VA Loan, Owner May Carry
Read Less Info
Want to know what your home might be worth? Contact us for a FREE valuation!

Our team is ready to help you sell your home for the highest possible price ASAP
GET MORE INFORMATION







