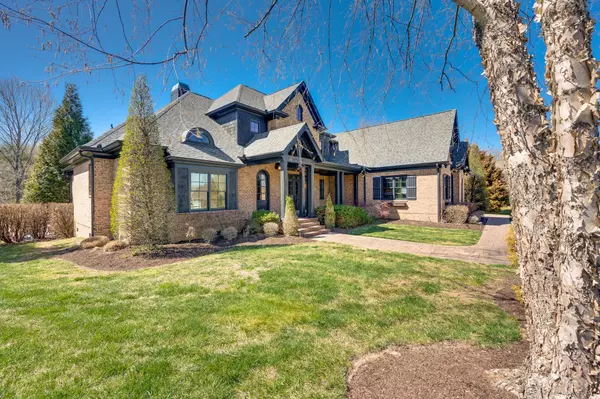$1,600,000
$1,649,000
3.0%For more information regarding the value of a property, please contact us for a free consultation.
4 Beds
5 Baths
4,528 SqFt
SOLD DATE : 11/15/2024
Key Details
Sold Price $1,600,000
Property Type Single Family Home
Sub Type Single Family Residence
Listing Status Sold
Purchase Type For Sale
Square Footage 4,528 sqft
Price per Sqft $353
Subdivision Ambergate Est Sec 1
MLS Listing ID 2698219
Sold Date 11/15/24
Bedrooms 4
Full Baths 3
Half Baths 2
HOA Fees $50/mo
HOA Y/N Yes
Year Built 2008
Annual Tax Amount $3,568
Lot Size 1.080 Acres
Acres 1.08
Property Description
Explore this remarkable custom-built residence located in Williamson County, nestled on a cul-de-sac with a sprawling lot of just over 1 acre, complete with a pool. Recently updated, this residence features freshly painted interiors and exteriors, new light fixtures throughout, upgraded landscaping with new lighting, and enhancements to the pool. The quality and function of the home is evident as you walk through and notice the hardwood floors, tall ceilings, large, first-floor primary suite, and extra large laundry/mud room, not to mention the open floor plan and extensive storage. The thoughtful upkeep of the home is clear in the enhancements they have added to the property. Enjoy living and entertaining indoors gathered around the generous kitchen island or outdoors on the porch overlooking the pool and mature trees. Don't miss your opportunity to see this peaceful and private property on Ambergate Court!
Location
State TN
County Williamson County
Rooms
Main Level Bedrooms 1
Interior
Interior Features Ceiling Fan(s), Extra Closets, Storage, Primary Bedroom Main Floor, High Speed Internet
Heating Central
Cooling Central Air
Flooring Carpet, Finished Wood, Tile
Fireplaces Number 1
Fireplace Y
Appliance Dishwasher, Disposal, Microwave
Exterior
Exterior Feature Garage Door Opener
Garage Spaces 3.0
Pool In Ground
Utilities Available Water Available
View Y/N false
Roof Type Shingle
Private Pool true
Building
Lot Description Level
Story 2
Sewer Septic Tank
Water Public
Structure Type Brick
New Construction false
Schools
Elementary Schools Creekside Elementary School
Middle Schools Fred J Page Middle School
High Schools Fred J Page High School
Others
HOA Fee Include Maintenance Grounds
Senior Community false
Read Less Info
Want to know what your home might be worth? Contact us for a FREE valuation!

Our team is ready to help you sell your home for the highest possible price ASAP

© 2024 Listings courtesy of RealTrac as distributed by MLS GRID. All Rights Reserved.
GET MORE INFORMATION







