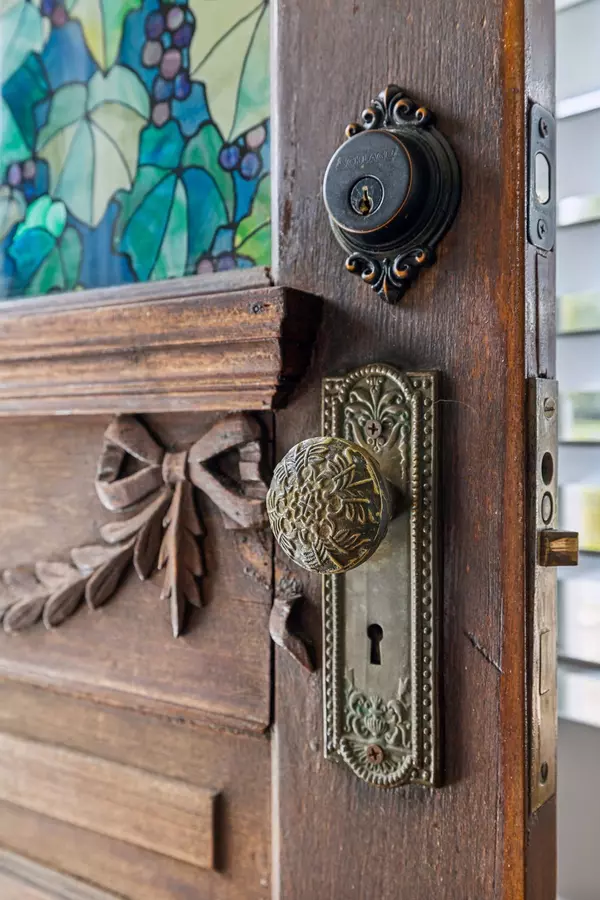$415,000
$430,000
3.5%For more information regarding the value of a property, please contact us for a free consultation.
3 Beds
3 Baths
2,000 SqFt
SOLD DATE : 10/22/2024
Key Details
Sold Price $415,000
Property Type Single Family Home
Sub Type Single Family Residence
Listing Status Sold
Purchase Type For Sale
Square Footage 2,000 sqft
Price per Sqft $207
Subdivision Camerons Add
MLS Listing ID 2683239
Sold Date 10/22/24
Bedrooms 3
Full Baths 3
HOA Y/N No
Year Built 1895
Annual Tax Amount $2,056
Lot Size 0.290 Acres
Acres 0.29
Lot Dimensions 81.8 X 161.4 IRR
Property Description
Welcome to Your Dream Home! Step into this magnificent 3-bedroom, 3-bathroom home originally built in 1875, where historic charm meets modern convenience. The 12-foot ceilings adorned with beautiful decorative molding are a testament to the craftsmanship of its era. Marvel at the original fittings on windows and door knobs, as well as the timeless transom windows that fill the space with natural light. The kitchen has been thoughtfully updated with brand new appliances in 2023, making it a chef's delight. New lighting fixtures and added shelving in the closets enhance both functionality and style. The large new deck, built with treated wood in 2023, offers easy access to the kitchen and is perfect for entertaining or simply enjoying the serene surroundings. Preserved original hardwood flooring and many original doors add to the home's unique character. The newly renovated bathrooms exude elegance, and the expansive attic provides the potential for additional living space.
Location
State TN
County Putnam County
Rooms
Main Level Bedrooms 2
Interior
Interior Features Ceiling Fan(s), High Ceilings, Primary Bedroom Main Floor
Heating Natural Gas
Cooling Central Air
Flooring Carpet, Finished Wood, Tile
Fireplace Y
Appliance Dishwasher, Refrigerator
Exterior
Garage Spaces 2.0
Utilities Available Natural Gas Available, Water Available
View Y/N false
Roof Type Shingle
Private Pool false
Building
Lot Description Rolling Slope
Story 2
Sewer Public Sewer
Water Public
Structure Type Frame,Wood Siding
New Construction false
Schools
Elementary Schools Capshaw Elementary
Middle Schools Avery Trace Middle School
High Schools Cookeville High School
Others
Senior Community false
Read Less Info
Want to know what your home might be worth? Contact us for a FREE valuation!

Our team is ready to help you sell your home for the highest possible price ASAP

© 2025 Listings courtesy of RealTrac as distributed by MLS GRID. All Rights Reserved.
GET MORE INFORMATION







