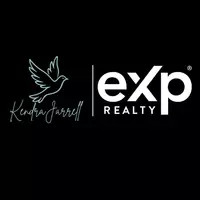Bought with Ben Luci
$1,325,000
$1,400,000
5.4%For more information regarding the value of a property, please contact us for a free consultation.
4 Beds
3 Baths
2,681 SqFt
SOLD DATE : 09/05/2024
Key Details
Sold Price $1,325,000
Property Type Single Family Home
Sub Type Single Family Residence
Listing Status Sold
Purchase Type For Sale
Square Footage 2,681 sqft
Price per Sqft $494
Subdivision Carolina Close
MLS Listing ID 2676570
Sold Date 09/05/24
Bedrooms 4
Full Baths 3
HOA Fees $120/mo
HOA Y/N Yes
Year Built 1936
Annual Tax Amount $3,237
Lot Size 0.700 Acres
Acres 0.7
Lot Dimensions 189.3 X 159.6
Property Sub-Type Single Family Residence
Property Description
Welcome to your dream home conveniently located in Carolina Close. This renovated property boasts a beautiful large level lot with a meticulously manicured lawn, vibrant flowerbeds, & a welcoming front porch that beckons you inside. As you enter, you'll be greeted by a spacious living room featuring a cozy fireplace framed by built-in bookshelves, perfect for family gatherings or quiet evenings. The eat-in kitchen is a delight, offering ample storage, sleek stainless steel appliances, & a charming built-in bench seat that adds a touch of character. The main floor hosts two bedrooms, including a luxurious primary bedroom with its own fireplace, providing a cozy retreat on chilly nights. Upstairs, the large bedroom impresses with sliding barn doors on the closet, a separate nook, & its own full bathroom. The detached 2-car garage is a versatile space, complete with a large workshop, a storm shelter, a guesthouse (that is shown as 3rd floor) above w/bedroom & full bath plus walk-in attic.
Location
State TN
County Williamson County
Rooms
Main Level Bedrooms 2
Interior
Interior Features Ceiling Fan(s), Storage, Primary Bedroom Main Floor
Heating Central
Cooling Central Air
Flooring Finished Wood, Tile
Fireplaces Number 2
Fireplace Y
Appliance Dishwasher, Disposal, Microwave
Exterior
Exterior Feature Garage Door Opener, Carriage/Guest House, Storm Shelter
Garage Spaces 2.0
Utilities Available Water Available, Cable Connected
Amenities Available Underground Utilities
View Y/N false
Private Pool false
Building
Story 2
Sewer Public Sewer
Water Public
Structure Type Wood Siding
New Construction false
Schools
Elementary Schools Hunters Bend Elementary
Middle Schools Grassland Middle School
High Schools Franklin High School
Others
HOA Fee Include Maintenance Grounds
Senior Community false
Special Listing Condition Standard
Read Less Info
Want to know what your home might be worth? Contact us for a FREE valuation!

Our team is ready to help you sell your home for the highest possible price ASAP

© 2025 Listings courtesy of RealTrac as distributed by MLS GRID. All Rights Reserved.








