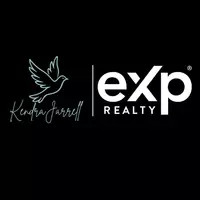Bought with Kimberly Biddle
$1,350,000
$1,350,000
For more information regarding the value of a property, please contact us for a free consultation.
4 Beds
4 Baths
4,210 SqFt
SOLD DATE : 08/15/2024
Key Details
Sold Price $1,350,000
Property Type Single Family Home
Sub Type Single Family Residence
Listing Status Sold
Purchase Type For Sale
Square Footage 4,210 sqft
Price per Sqft $320
Subdivision Savage Pointe
MLS Listing ID 2650262
Sold Date 08/15/24
Bedrooms 4
Full Baths 3
Half Baths 1
HOA Y/N No
Year Built 2007
Annual Tax Amount $3,174
Lot Size 1.340 Acres
Acres 1.34
Property Sub-Type Single Family Residence
Property Description
Kick out Clause in place! New Buyers CAN purchase the property. Welcome to this stunning property boasting an expansive lot size of 1.34 acres and enclosed with new fence. Inside, you'll find 10ft ceilings and beautiful hardwoods throughout including primary bedroom. The remodeled kitchen is a chef's dream, featuring ample desk space, a butler's kitchen, 48"duel fuel Thermador range, quartz countertops, walk in pantry and an open layout connecting seamlessly to the dining and living room areas. The house also features a speaker system throughout entire home and 3 car garage with mud room. You'll find a separate office that could easily be converted into a lower-level bedroom suite, conveniently located next to the half bath. Upstairs, the oversized bonus room provides endless possibilities for entertainment or relaxation. The bedrooms are adorned with new carpet, adding comfort and style. With its spacious interiors, versatile layout, and picturesque surroundings, this is your home.
Location
State TN
County Williamson County
Interior
Interior Features Entry Foyer
Heating Central, Electric
Cooling Central Air, Electric
Flooring Carpet, Finished Wood, Marble, Slate
Fireplaces Number 2
Fireplace Y
Appliance Dishwasher, Disposal, Microwave, Refrigerator
Exterior
Exterior Feature Garage Door Opener
Garage Spaces 3.0
Utilities Available Electricity Available, Water Available, Cable Connected
View Y/N false
Private Pool false
Building
Lot Description Level
Story 2
Sewer Septic Tank
Water Public
Structure Type Brick,Fiber Cement
New Construction false
Schools
Elementary Schools Creekside Elementary School
Middle Schools Fred J Page Middle School
High Schools Fred J Page High School
Others
Senior Community false
Special Listing Condition Standard
Read Less Info
Want to know what your home might be worth? Contact us for a FREE valuation!

Our team is ready to help you sell your home for the highest possible price ASAP

© 2025 Listings courtesy of RealTrac as distributed by MLS GRID. All Rights Reserved.








