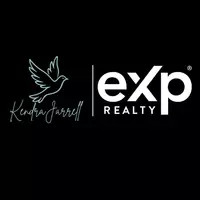Bought with Ryan Long
$705,000
$639,000
10.3%For more information regarding the value of a property, please contact us for a free consultation.
3 Beds
3 Baths
2,653 SqFt
SOLD DATE : 07/23/2021
Key Details
Sold Price $705,000
Property Type Single Family Home
Sub Type Single Family Residence
Listing Status Sold
Purchase Type For Sale
Square Footage 2,653 sqft
Price per Sqft $265
Subdivision Forest Park
MLS Listing ID 2269753
Sold Date 07/23/21
Bedrooms 3
Full Baths 3
HOA Y/N No
Year Built 1964
Annual Tax Amount $4,597
Lot Size 0.960 Acres
Acres 0.96
Lot Dimensions 134 X 330
Property Sub-Type Single Family Residence
Property Description
Perfect opportunity in Oak Hill to live in your own haven in the Tennessee Hills. Home has great bones & is ready for your renovations. Primary BR & rec room on main level along with formal living/dining & den with fireplace. Hardwoods under all carpet. Kitchen w/breakfast room has pantry. Two large bedrooms up & walk-in attic. Large 26'x13' deck. 2-car garage w/16'x13' workshop in partial basement. Great, private lot to watch the deer roam yet plenty of space to add a new primary bedroom suite.
Location
State TN
County Davidson County
Rooms
Main Level Bedrooms 1
Interior
Interior Features Ceiling Fan(s), Storage, Utility Connection, Walk-In Closet(s), Wood Burning Fireplace
Heating Central
Cooling Central Air
Flooring Carpet, Finished Wood, Tile, Vinyl
Fireplaces Number 1
Fireplace Y
Appliance Dishwasher, Disposal, Microwave, Refrigerator
Exterior
Exterior Feature Garage Door Opener
Garage Spaces 2.0
View Y/N false
Roof Type Shingle
Private Pool false
Building
Lot Description Rolling Slope
Story 2
Sewer Public Sewer
Water Public
Structure Type Brick, Aluminum Siding
New Construction false
Schools
Elementary Schools Percy Priest Elementary
Middle Schools John T. Moore Middle School
High Schools Hillsboro Comp High School
Others
Senior Community false
Special Listing Condition Standard
Read Less Info
Want to know what your home might be worth? Contact us for a FREE valuation!

Our team is ready to help you sell your home for the highest possible price ASAP

© 2025 Listings courtesy of RealTrac as distributed by MLS GRID. All Rights Reserved.








