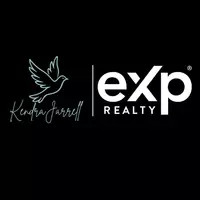
3 Beds
3 Baths
1,493 SqFt
3 Beds
3 Baths
1,493 SqFt
Key Details
Property Type Townhouse
Sub Type Townhouse
Listing Status Active
Purchase Type For Sale
Square Footage 1,493 sqft
Price per Sqft $284
Subdivision Harpeth Springs
MLS Listing ID 3050273
Bedrooms 3
Full Baths 2
Half Baths 1
HOA Fees $265/mo
HOA Y/N Yes
Year Built 2019
Annual Tax Amount $2,436
Lot Size 871 Sqft
Acres 0.02
Property Sub-Type Townhouse
Property Description
Loaded with upgrades throughout, this home also includes a private patio overlooking the beautiful Harpeth River -an ideal spot to relax and unwind.
Location
State TN
County Davidson County
Interior
Interior Features Ceiling Fan(s), Pantry, Walk-In Closet(s), High Speed Internet, Kitchen Island
Heating Central, Electric
Cooling Central Air, Electric
Flooring Carpet, Wood, Tile
Fireplace N
Appliance Electric Oven, Electric Range, Dishwasher, Disposal, ENERGY STAR Qualified Appliances, Microwave
Exterior
Garage Spaces 1.0
Utilities Available Electricity Available, Water Available, Cable Connected
Amenities Available Underground Utilities, Trail(s)
View Y/N false
Roof Type Shingle
Private Pool false
Building
Story 2
Sewer Public Sewer
Water Public
Structure Type Fiber Cement,Brick
New Construction false
Schools
Elementary Schools Harpeth Valley Elementary
Middle Schools Bellevue Middle
High Schools James Lawson High School
Others
Senior Community false
Special Listing Condition Standard









