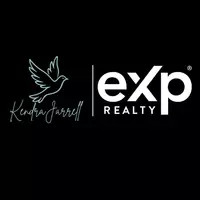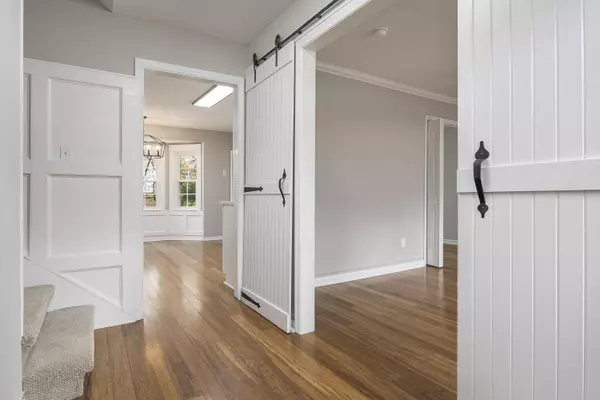
3 Beds
3 Baths
2,000 SqFt
3 Beds
3 Baths
2,000 SqFt
Key Details
Property Type Single Family Home
Sub Type Single Family Residence
Listing Status Active
Purchase Type For Sale
Square Footage 2,000 sqft
Price per Sqft $162
Subdivision Fairington Forest
MLS Listing ID 1524275
Bedrooms 3
Full Baths 2
Half Baths 1
Year Built 1978
Lot Size 0.390 Acres
Acres 0.39
Lot Dimensions 80X157
Property Sub-Type Single Family Residence
Source Greater Chattanooga REALTORS®
Property Description
This beautifully updated property features brand-new shaker cabinetry, quartz countertops, a designer backsplash, and stainless-steel appliances. Enjoy fresh interior paint throughout, custom trim accents, and an updated primary suite complete with a brand-new tiled shower.
With 3 bedrooms, 2.5 bathrooms, and a spacious bonus room perfect for an office, playroom, or additional living space, this home offers flexibility for any lifestyle. Step outside to a new back porch, ideal for relaxing or entertaining guests. The property also includes a large 2-car garage, providing ample storage and convenience.
This home truly offers it all; move-in ready, fully renovated, and perfectly located.
Come make this home yours today!
Location
State TN
County Hamilton
Area 0.39
Rooms
Basement Finished
Interior
Interior Features Built-in Features, Ceiling Fan(s), Double Vanity, En Suite, Entrance Foyer, Granite Counters, Separate Dining Room, Separate Shower, Tub/shower Combo, Walk-In Closet(s)
Heating Central, Natural Gas
Cooling Central Air
Flooring Carpet, Hardwood, Luxury Vinyl
Fireplaces Number 1
Fireplaces Type Basement, Den, Gas Log
Fireplace Yes
Window Features Insulated Windows
Appliance Microwave, Gas Water Heater, Free-Standing Electric Range, Dishwasher
Heat Source Central, Natural Gas
Laundry Laundry Room
Exterior
Exterior Feature None
Parking Features Garage, Garage Door Opener, Garage Faces Front
Garage Spaces 2.0
Garage Description Attached, Garage, Garage Door Opener, Garage Faces Front
Utilities Available Electricity Connected, Natural Gas Connected, Water Connected
Roof Type Shingle
Porch Deck
Total Parking Spaces 2
Garage Yes
Building
Lot Description Gentle Sloping
Faces FROM I-75 TAKE 153 THRU HIXSON PAST NORTHGATE TO BOY SCOUT RD,CROSS RR TRACKS & TAKE 2ND STREET TO L (FARRINGTON CIR),1ST STREET ON R IS FIELDSTONE.
Story Tri-Level
Foundation Block
Sewer Septic Tank
Water Public
Structure Type Other
Schools
Elementary Schools Middle Valley Elementary
Middle Schools Hixson Middle
High Schools Hixson High
Others
Senior Community No
Tax ID 091c F 003
Acceptable Financing Cash, Conventional, FHA, VA Loan
Listing Terms Cash, Conventional, FHA, VA Loan









