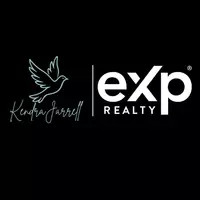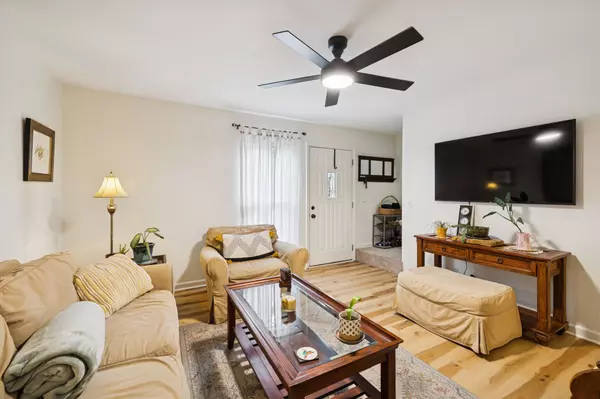
2 Beds
2 Baths
986 SqFt
2 Beds
2 Baths
986 SqFt
Open House
Sun Nov 23, 2:00pm - 4:00pm
Key Details
Property Type Single Family Home
Sub Type Single Family Residence
Listing Status Active
Purchase Type For Sale
Square Footage 986 sqft
Price per Sqft $212
Subdivision Canterbury Hall
MLS Listing ID 3048809
Bedrooms 2
Full Baths 1
Half Baths 1
HOA Fees $338/mo
HOA Y/N Yes
Year Built 1969
Annual Tax Amount $1,022
Lot Size 435 Sqft
Acres 0.01
Property Sub-Type Single Family Residence
Property Description
This stunning 2-bedroom, 1.5-bath townhome has been recently and completely renovated, offering modern finishes and move-in-ready comfort. Situated at the very back of the community on a quiet dead-end road, this end unit provides rare privacy and peaceful surroundings.
Featuring 986 sq. ft. of thoughtfully updated living space, this home is perfect for both owners and investors—rentals are allowed. Conveniently located near popular shopping and dining options, the Nashville Zoo, and only a short drive to Downtown Nashville, you'll enjoy easy access to everything the city has to offer.
Modern style, prime location, and unbeatable privacy—this one checks all the boxes!
Location
State TN
County Davidson County
Interior
Interior Features Ceiling Fan(s)
Heating Central, Natural Gas
Cooling Central Air, Electric
Flooring Carpet, Other, Tile
Fireplace N
Appliance Electric Oven, Electric Range, Dishwasher, Disposal, Dryer, Washer
Exterior
Garage Spaces 2.0
Utilities Available Electricity Available, Natural Gas Available, Water Available
Amenities Available Clubhouse, Laundry, Pool
View Y/N false
Private Pool false
Building
Story 2
Sewer Public Sewer
Water Public
Structure Type Brick,Vinyl Siding
New Construction false
Schools
Elementary Schools Glencliff Elementary
Middle Schools Wright Middle
High Schools Glencliff High School
Others
HOA Fee Include Maintenance Structure,Maintenance Grounds,Insurance,Recreation Facilities,Trash,Water
Senior Community false
Special Listing Condition Standard
Virtual Tour https://www.zillow.com/view-imx/3fc99576-13e0-4c2b-8f7a-9ab2768a866a?wl=true&setAttribution=mls&initialViewType=pano









