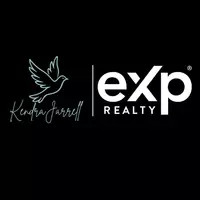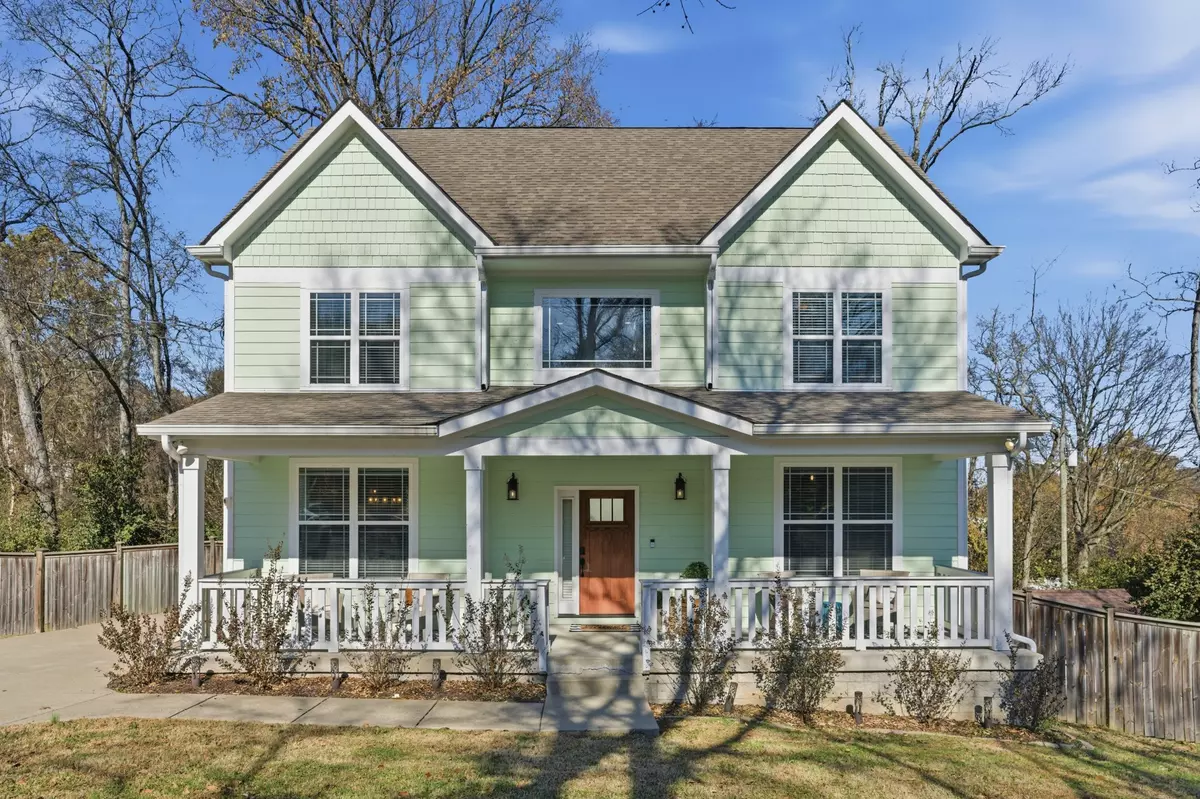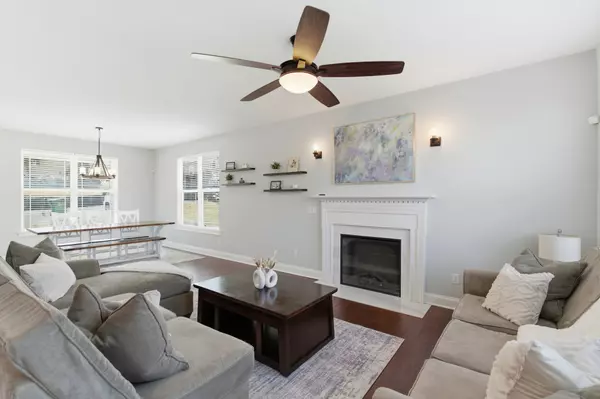
3 Beds
3 Baths
2,132 SqFt
3 Beds
3 Baths
2,132 SqFt
Key Details
Property Type Single Family Home
Sub Type Horizontal Property Regime - Detached
Listing Status Active
Purchase Type For Sale
Square Footage 2,132 sqft
Price per Sqft $234
Subdivision Forest Park
MLS Listing ID 3047336
Bedrooms 3
Full Baths 3
HOA Y/N No
Year Built 2017
Annual Tax Amount $3,521
Lot Size 0.280 Acres
Acres 0.28
Lot Dimensions 12196
Property Sub-Type Horizontal Property Regime - Detached
Property Description
Inside, rich hardwood floors introduce a warm, inviting atmosphere that carries throughout the main level. A striking staircase with wood rails and iron spindles anchors the entry, while soaring ceilings and abundant natural light enhance the open layout. The spacious living room flows effortlessly into the eat in kitchen, featuring granite countertops, stainless steel appliances, a double oven, tile backsplash, a large island, and a butlers pantry that is ideal for both everyday living and entertaining. Updated lighting and thoughtful finishes elevate every room.
Upstairs, all bedrooms offer generous size and built in closet storage for maximum comfort and convenience. The primary suite feels like a true retreat with its beautifully updated bathroom, complete with double vanities, a soaking tub, and a separate walk in shower.
The fully fenced backyard offers privacy and endless possibilities with space to entertain, garden, play, or simply unwind. A back deck, storage shed, and gutter guards add convenience and versatility.
Located in a peaceful setting yet minutes from downtown Nashville, I 24, and a variety of shopping and dining options, this home delivers the rare combination of charm, privacy, and convenience that Nashville buyers are looking for.
Buyers working with our preferred lender can take advantage of special financing incentives. Ask the listing agent for details.
Location
State TN
County Davidson County
Rooms
Main Level Bedrooms 3
Interior
Interior Features Ceiling Fan(s), Extra Closets, High Ceilings, Pantry, Walk-In Closet(s), High Speed Internet, Kitchen Island
Heating Central
Cooling Central Air
Flooring Wood, Tile
Fireplaces Number 1
Fireplace Y
Appliance Built-In Electric Oven, Cooktop, Dishwasher, Disposal, Microwave, Refrigerator
Exterior
Exterior Feature Smart Camera(s)/Recording, Smart Light(s), Smart Lock(s)
Utilities Available Water Available, Cable Connected
View Y/N false
Private Pool false
Building
Lot Description Private
Story 2
Sewer Public Sewer
Water Public
Structure Type Vinyl Siding
New Construction false
Schools
Elementary Schools Norman Binkley Elementary
Middle Schools Croft Design Center
High Schools John Overton Comp High School
Others
Senior Community false
Special Listing Condition Standard









