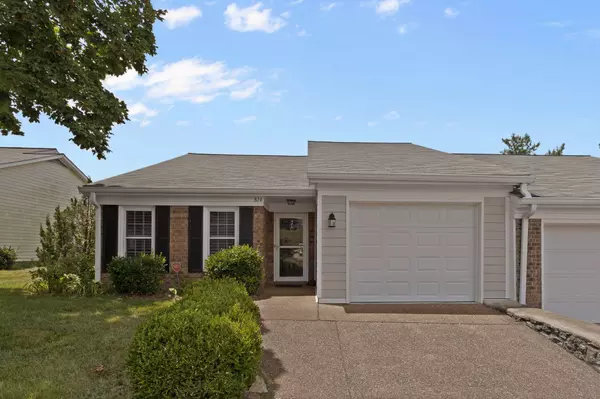
2 Beds
2 Baths
1,244 SqFt
2 Beds
2 Baths
1,244 SqFt
Key Details
Property Type Single Family Home
Sub Type Garden
Listing Status Active
Purchase Type For Sale
Square Footage 1,244 sqft
Price per Sqft $329
Subdivision The Cloister At St Henry
MLS Listing ID 3046305
Bedrooms 2
Full Baths 2
HOA Fees $450/mo
HOA Y/N Yes
Year Built 1987
Annual Tax Amount $2,157
Lot Size 1,306 Sqft
Acres 0.03
Property Sub-Type Garden
Property Description
Fresh neutral paint, high-end vinyl plank flooring, new bedroom carpet, and stylish new lighting create a modern, inviting feel throughout. The kitchen and both baths feature brand-new quartz countertops, and the spacious primary suite includes an en suite bath with a walk-in shower. A full-size, efficient washer and dryer are included for convenience.
Enjoy your private patio, attached garage, and level sidewalks that make the entire community easily walkable. Residents of The Cloister enjoy access to a clubhouse, pool, and a variety of social activities. The HOA covers basic cable, mowing, exterior maintenance, and trash pickup—allowing for low-maintenance living in an unbeatable Belle Meade location.
Location
State TN
County Davidson County
Rooms
Main Level Bedrooms 2
Interior
Heating Central
Cooling Central Air
Flooring Carpet, Wood, Laminate, Tile
Fireplace N
Appliance Electric Oven, Range, Dishwasher, Disposal, Dryer, Microwave, Refrigerator, Washer
Exterior
Garage Spaces 1.0
Utilities Available Water Available
Amenities Available Fifty Five and Up Community, Clubhouse, Fitness Center, Pool, Sidewalks
View Y/N false
Private Pool false
Building
Story 1
Sewer Public Sewer
Water Public
Structure Type Brick
New Construction false
Schools
Elementary Schools Westmeade Elementary
Middle Schools Bellevue Middle
High Schools James Lawson High School
Others
Senior Community true
Special Listing Condition Standard









