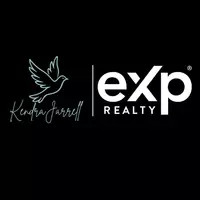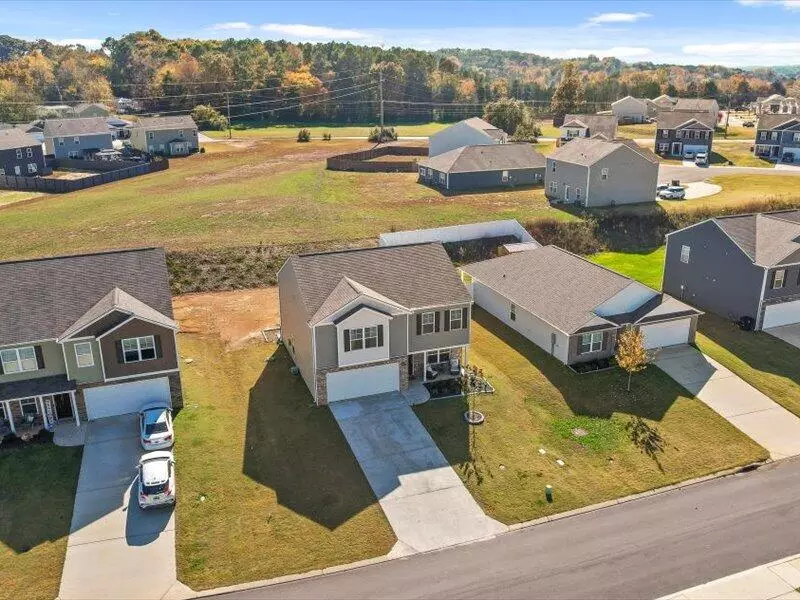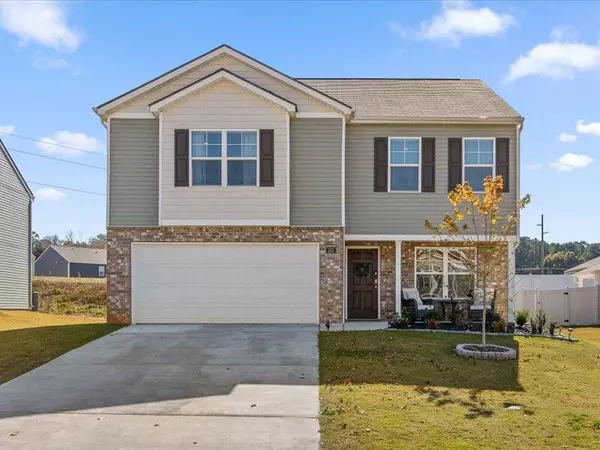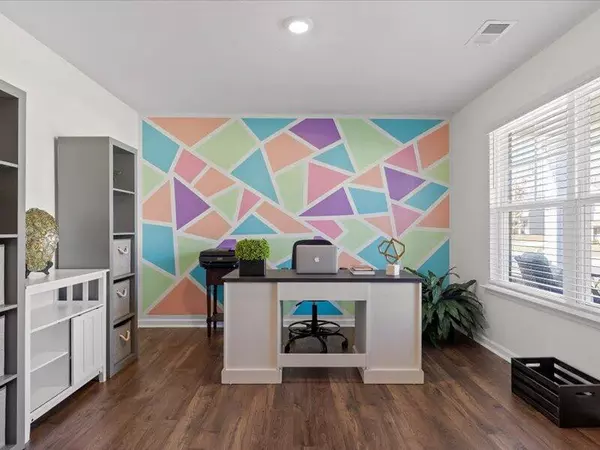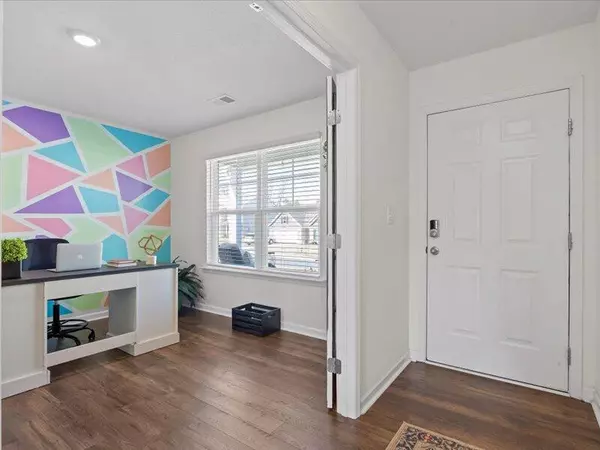
3 Beds
3 Baths
2,169 SqFt
3 Beds
3 Baths
2,169 SqFt
Key Details
Property Type Single Family Home
Sub Type Single Family Residence
Listing Status Active
Purchase Type For Sale
Square Footage 2,169 sqft
Price per Sqft $154
Subdivision Tellico Meadows
MLS Listing ID 1523694
Style Contemporary
Bedrooms 3
Full Baths 2
Half Baths 1
HOA Fees $400/ann
Year Built 2023
Lot Size 8,276 Sqft
Acres 0.19
Lot Dimensions 117 X 61
Property Sub-Type Single Family Residence
Source Greater Chattanooga REALTORS®
Property Description
The welcoming front porch tastefully landscaped and equipped with outdoor lighting, sets the stage for this thoughtfully designed home. In the main level, you will be greeted by a multi-purpose room perfect for an office, a game room, a sewing room or even another bedroom. A convenient and elegant powder room is also found on this level. The attractive gourmet kitchen showcases gorgeous granite countertops, stainless steel appliances, a large center island and state-of-the-art slow shut cabinet doors. Flanked by an oversized walk-in pantry, this kitchen will easily become the favorite place for family and friends to hang out, while enjoying the view of the backyard and the open, sunny living room. Upstairs, one of the nicest features this home offers is the cozy loft area, nestled in the midst of the three airy and spacious bedrooms all with walk-in closets and plump, soft carpets. Here you will also find the walk-in laundry room and lots of storage areas and linen closets. The spotlight will be on the oversized, gorgeous and relaxing main bedroom suite, integrating a large walk-in closet, a beautiful shower design and a separate water closet for added privacy. The backyard offers a terrace to enjoy while outside and allows you to bring the finishing touches to create the outdoors of your dreams. With great options for shopping, dinning, a thriving commercial activity great local schools, the enjoyable Athens Regional Park only three a minutes away, and a large hospital, this property will put an end to your search for a home in Athens, Tennessee! This home will not be on the market for too long, so bring your offer today!
Location
State TN
County Mcminn
Area 0.19
Interior
Interior Features Breakfast Bar, Granite Counters, Kitchen Island, Open Floorplan, Pantry, Plumbed, Recessed Lighting, Separate Shower, Sitting Area, Walk-In Closet(s)
Heating Central, Electric
Cooling Central Air, Electric
Flooring Carpet
Fireplaces Type Other
Inclusions Please, refer to the Property Disclosure included in the Documents section.
Equipment None
Fireplace No
Window Features Double Pane Windows,Window Coverings
Appliance Water Heater, Refrigerator, Free-Standing Electric Range, Electric Water Heater, Disposal
Heat Source Central, Electric
Laundry Laundry Room, Upper Level
Exterior
Exterior Feature Lighting, Private Yard, Rain Gutters, Smart Lock(s)
Parking Features Concrete, Driveway, Garage, Garage Door Opener, Garage Faces Front, Kitchen Level
Garage Spaces 2.0
Garage Description Concrete, Driveway, Garage, Garage Door Opener, Garage Faces Front, Kitchen Level
Pool None
Community Features Sidewalks, Street Lights
Utilities Available Cable Available, Electricity Connected, Sewer Connected, Underground Utilities
Amenities Available Maintenance Grounds, Management
Roof Type Shingle
Porch Deck, Front Porch, Terrace
Total Parking Spaces 2
Garage Yes
Building
Lot Description Back Yard, Front Yard, Other
Faces 1-75 North to Exit 49, turn right. Go about 2 miles to Congress Parkway, turn left and then turn right on Tellico Avenue and take the first left onto Lindsell Road. The house will be on the right hand side.
Story Two
Foundation Slab
Sewer Public Sewer
Water Public
Architectural Style Contemporary
Additional Building None
Structure Type Vinyl Siding
Schools
Elementary Schools Athens Elementary
Middle Schools Athens Middle
High Schools Athens High
Others
HOA Fee Include Maintenance Grounds
Senior Community No
Tax ID 056g B 004.00
Security Features Carbon Monoxide Detector(s),Smoke Detector(s)
Acceptable Financing Cash, Conventional, FHA, USDA Loan, VA Loan
Listing Terms Cash, Conventional, FHA, USDA Loan, VA Loan
Special Listing Condition Standard


