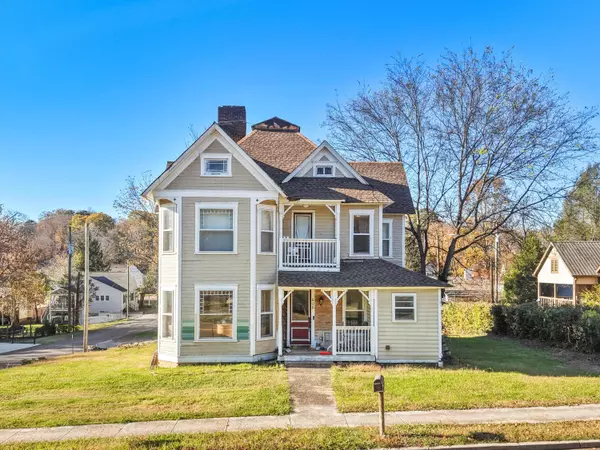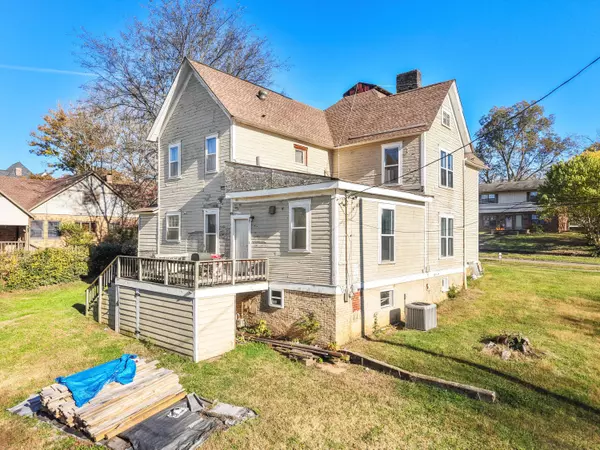
5 Beds
5 Baths
3,778 SqFt
5 Beds
5 Baths
3,778 SqFt
Key Details
Property Type Single Family Home
Sub Type Single Family Residence
Listing Status Active
Purchase Type For Sale
Square Footage 3,778 sqft
Price per Sqft $66
Subdivision Ingleside
MLS Listing ID 1523417
Style Victorian
Bedrooms 5
Full Baths 4
Half Baths 1
Year Built 1920
Lot Size 0.300 Acres
Acres 0.3
Lot Dimensions 90X150
Property Sub-Type Single Family Residence
Source Greater Chattanooga REALTORS®
Property Description
Location
State TN
County Mcminn
Area 0.3
Rooms
Basement Unfinished
Interior
Interior Features Bar, Ceiling Fan(s), Chandelier, Eat-in Kitchen, Entrance Foyer, High Ceilings, In-Law Floorplan, Kitchen Island, Plumbed, Primary Downstairs, Separate Dining Room, Storage, Walk-In Closet(s)
Heating Central, Natural Gas
Cooling Ceiling Fan(s), Central Air, Electric, Multi Units
Flooring Hardwood, Tile
Fireplaces Number 4
Fireplaces Type Bedroom, Dining Room, Living Room
Fireplace Yes
Window Features Wood Frames
Appliance Wall Oven, Tankless Water Heater, Gas Water Heater, Gas Cooktop, Electric Water Heater, Dishwasher
Heat Source Central, Natural Gas
Laundry Gas Dryer Hookup, Laundry Room, Main Level, Washer Hookup
Exterior
Exterior Feature Balcony
Parking Features Off Street
Garage Description Off Street
Community Features Curbs, Sidewalks
Utilities Available Cable Available, Electricity Connected, Natural Gas Connected, Phone Available, Sewer Connected, Water Connected
Roof Type Asphalt,Shingle
Porch Covered, Deck, Front Porch, Porch - Covered
Garage No
Building
Lot Description Back Yard, City Lot, Cleared, Corner Lot, Front Yard, Level
Faces Interstate 75 north the Exit 49. Turn right off the exit onto Decatur Pike. Stay on Decatur Pike approximately 3.4 miles then turn left onto Atlantic St then turn left onto Ingleside Ave and house is on the left. Sign in yard.
Story Two
Foundation Block
Sewer Public Sewer
Water Public
Architectural Style Victorian
Structure Type Wood Siding
Schools
Elementary Schools Athens Elementary
Middle Schools Athens Middle
High Schools Mcminn County
Others
Senior Community No
Tax ID 057i F 078.00
Security Features Smoke Detector(s)
Acceptable Financing Cash, Conventional
Listing Terms Cash, Conventional
Special Listing Condition Standard









