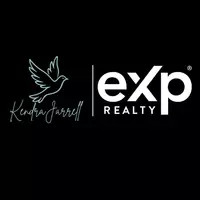
3 Beds
2 Baths
1,312 SqFt
3 Beds
2 Baths
1,312 SqFt
Key Details
Property Type Single Family Home
Sub Type Single Family Residence
Listing Status Active
Purchase Type For Sale
Square Footage 1,312 sqft
Price per Sqft $293
Subdivision Villages Of Brentwood
MLS Listing ID 3037618
Bedrooms 3
Full Baths 2
HOA Fees $21/mo
HOA Y/N Yes
Year Built 1987
Annual Tax Amount $2,110
Lot Size 6,098 Sqft
Acres 0.14
Lot Dimensions 60 X 100
Property Sub-Type Single Family Residence
Property Description
Location
State TN
County Davidson County
Rooms
Main Level Bedrooms 3
Interior
Interior Features Ceiling Fan(s), High Ceilings
Heating Central, Natural Gas
Cooling Central Air, Electric
Flooring Carpet, Laminate, Tile
Fireplaces Number 1
Fireplace Y
Appliance Electric Oven, Electric Range, Dishwasher, Disposal, Dryer, Microwave, Refrigerator, Washer
Exterior
Garage Spaces 2.0
Utilities Available Electricity Available, Natural Gas Available, Water Available, Cable Connected
View Y/N false
Roof Type Shingle
Private Pool false
Building
Lot Description Level
Story 1
Sewer Public Sewer
Water Public
Structure Type Brick,Vinyl Siding
New Construction false
Schools
Elementary Schools Granbery Elementary
Middle Schools William Henry Oliver Middle
High Schools John Overton Comp High School
Others
Senior Community false
Special Listing Condition Standard









