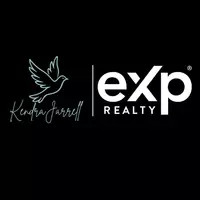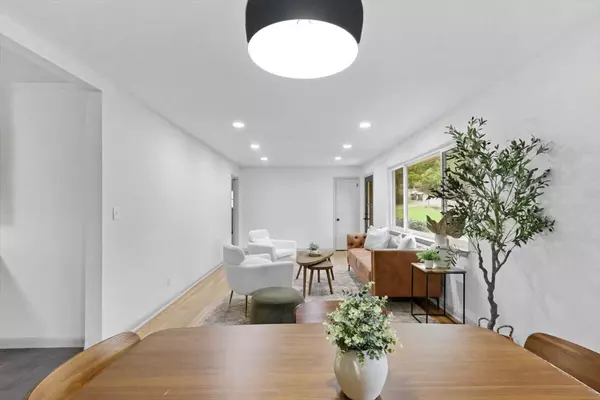
3 Beds
2 Baths
1,488 SqFt
3 Beds
2 Baths
1,488 SqFt
Key Details
Property Type Single Family Home
Sub Type Single Family Residence
Listing Status Active
Purchase Type For Sale
Square Footage 1,488 sqft
Price per Sqft $218
MLS Listing ID 1523180
Style Ranch
Bedrooms 3
Full Baths 2
Year Built 1959
Lot Size 0.290 Acres
Acres 0.29
Lot Dimensions 82.8X151.4
Property Sub-Type Single Family Residence
Source Greater Chattanooga REALTORS®
Property Description
Location
State TN
County Hamilton
Area 0.29
Rooms
Basement Finished
Interior
Heating Central
Cooling Central Air
Flooring Hardwood, Tile
Fireplace No
Appliance Refrigerator, Range Hood, Microwave, Electric Water Heater, Electric Oven, Electric Cooktop, Dishwasher
Heat Source Central
Laundry In Basement, Lower Level
Exterior
Exterior Feature Balcony, Private Yard
Parking Features Concrete, Kitchen Level, Off Street
Carport Spaces 1
Garage Description Concrete, Kitchen Level, Off Street
Utilities Available Cable Available, Electricity Connected, Sewer Connected, Water Connected
Roof Type Shingle
Porch Front Porch
Garage No
Building
Lot Description Back Yard, Cleared, Front Yard
Faces From TN-153 N Take the Access Rd exit toward Lake Resort Dr Continue on N Access Rd. Drive to Forest Highland Cir Continue onto N Access Rd At the traffic circle, take the 1st exit and stay on N Access Rd At the traffic circle, take the 3rd exit and stay on N Access Rd Use the right lane to turn left onto Hixson Pike Turn right onto Forest Highland DR Turn left on Forest Highland CIR The house will be on your right.
Story Two
Foundation Block
Sewer Septic Tank
Water Public
Architectural Style Ranch
Structure Type Wood Siding
Schools
Elementary Schools Rivermont Elementary
Middle Schools Red Bank Middle
High Schools Red Bank High School
Others
Senior Community No
Tax ID 118c A 027
Acceptable Financing Cash, Conventional, FHA, USDA Loan, VA Loan
Listing Terms Cash, Conventional, FHA, USDA Loan, VA Loan









