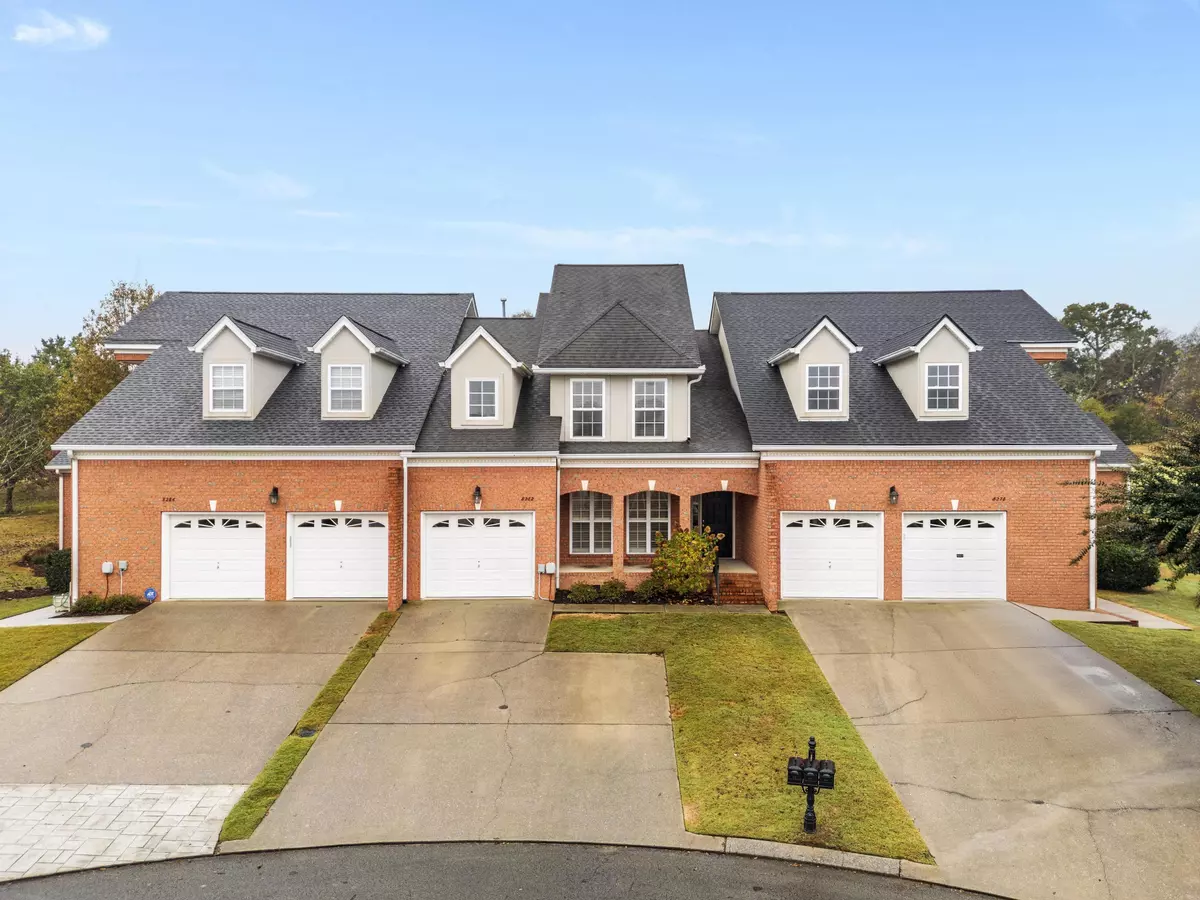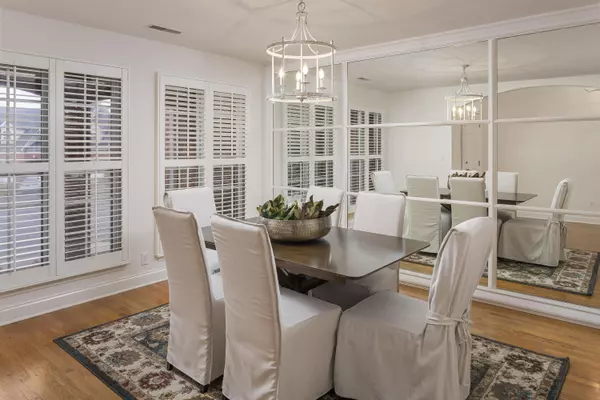
3 Beds
3 Baths
2,476 SqFt
3 Beds
3 Baths
2,476 SqFt
Open House
Sun Nov 23, 2:00pm - 4:00pm
Key Details
Property Type Townhouse
Sub Type Townhouse
Listing Status Active
Purchase Type For Sale
Square Footage 2,476 sqft
Price per Sqft $161
Subdivision Hamptons
MLS Listing ID 1523140
Style Other
Bedrooms 3
Full Baths 2
Half Baths 1
HOA Fees $135/mo
Year Built 2005
Lot Size 3,484 Sqft
Acres 0.08
Lot Dimensions 30.05X123.10
Property Sub-Type Townhouse
Source Greater Chattanooga REALTORS®
Property Description
Welcome to this charming 3-bedroom, 2.5-bath townhome, ideally situated along the #3 fairway and offering gorgeous golf course views that elevate everyday living. Combining comfort, convenience, and a picturesque setting, this home provides a front-row seat to one of the area's most scenic courses.
Step inside to a spacious two-story great room, highlighted by a gas log fireplace with a decorative mantle and a breathtaking wall of windows that fills the space with natural light. The separate dining room is perfect for hosting meals and gatherings, while the enclosed patio offers a relaxing place to enjoy the views—whether you're entertaining or unwinding after a day on the course.
The main-level primary suite is a peaceful retreat, complete with a jetted tub and separate shower. Upstairs, a versatile loft area overlooks the course and provides additional space for living or entertaining. Just off the upstairs bath, you'll find a bonus room or office—ideal for working from home, hobbies, or accommodating guests.
With its spacious layout, stunning views, and prime golf course location, this townhome delivers the perfect blend of comfort, elegance, and lifestyle.
Location
State TN
County Hamilton
Area 0.08
Rooms
Dining Room true
Interior
Interior Features Breakfast Bar, Built-in Features, Ceiling Fan(s), Chandelier, Double Vanity, Granite Counters, High Ceilings, Recessed Lighting, Separate Dining Room, Separate Shower, Tub/shower Combo, Whirlpool Tub
Heating Forced Air, Natural Gas
Cooling Ceiling Fan(s), Central Air, Electric
Flooring Carpet, Ceramic Tile, Hardwood
Fireplaces Number 1
Fireplaces Type Living Room
Fireplace Yes
Appliance Stainless Steel Appliance(s), Refrigerator, Microwave, Gas Water Heater, Electric Range, Disposal, Dishwasher
Heat Source Forced Air, Natural Gas
Laundry Inside, Main Level
Exterior
Exterior Feature Rain Gutters
Parking Features Driveway, Garage, Garage Door Opener, Garage Faces Front, Kitchen Level
Garage Spaces 1.0
Garage Description Attached, Driveway, Garage, Garage Door Opener, Garage Faces Front, Kitchen Level
Community Features Golf, Tennis Court(s), Pond
Utilities Available Cable Available, Electricity Connected, Natural Gas Connected, Phone Available, Underground Utilities
View Golf Course
Roof Type Shingle
Porch Enclosed, Patio, Porch - Covered
Total Parking Spaces 1
Garage Yes
Building
Lot Description Cul-De-Sac, Level, On Golf Course
Faces I-75 North to Exit 11, Ooltewah, Left on Lee Highway, Right on Mountain View, Left on Snow Hill at Publix to Double Eagle Court, just past gated entrance to Hampton Creek.
Story One and One Half
Foundation Concrete Perimeter
Sewer Public Sewer
Water Public
Architectural Style Other
Structure Type Brick
Schools
Elementary Schools Ooltewah Elementary
Middle Schools Hunter Middle
High Schools Ooltewah
Others
Senior Community No
Tax ID 104i B 026
Security Features Smoke Detector(s)
Acceptable Financing Cash, Conventional
Listing Terms Cash, Conventional









