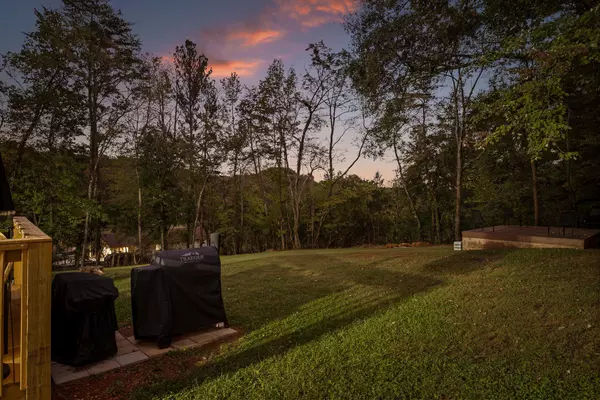
4 Beds
2 Baths
1,750 SqFt
4 Beds
2 Baths
1,750 SqFt
Key Details
Property Type Single Family Home
Sub Type Single Family Residence
Listing Status Active
Purchase Type For Sale
Square Footage 1,750 sqft
Price per Sqft $199
Subdivision Hillcrest
MLS Listing ID 1522267
Bedrooms 4
Full Baths 2
Year Built 1975
Lot Size 1.000 Acres
Acres 1.0
Lot Dimensions 106X210
Property Sub-Type Single Family Residence
Source Greater Chattanooga REALTORS®
Property Description
Let's start with the heart of the home: that kitchen. Bright white cabinetry, stainless steel appliances, butcher block counters, and a center island with designer tile detail that deserves its own spotlight. It's the perfect mix of charm and function — where you can sip coffee, prep dinner, and still be part of the conversation.
The open layout flows right into the dining and living spaces, making it ideal for entertaining or cozy nights in. The natural light pours in, the textures are warm, and the vibe is pure comfort meets class.
Need a little extra space? You've got it. With four bedrooms, an office, and a flex layout, this home easily adapts to your lifestyle — whether that's working from home, hosting guests, or finally having that space for your Peloton.
Every bathroom has been tastefully updated with clean finishes and neutral tones that make your morning routine feel just a little bit luxurious.
And can we talk about that back deck? Private, tree-lined, and perfect for everything from a quiet morning coffee to a backyard soirée under the stars. It's the kind of outdoor space that just begs for string lights and laughter.
Top it all off with a 2-car garage and a location that puts you close to everything you love about Hixson — this home checks every single box.
Buyer is responsible for conducting their own due diligence to confirm all facts, including but not limited to square footage, lot size, zoning, school zones, utilities, and any other material facts.
Location
State TN
County Hamilton
Area 1.0
Rooms
Basement Unfinished
Interior
Interior Features Breakfast Bar, Eat-in Kitchen, Pantry, Sitting Area, Storage, Tub/shower Combo
Heating Central, Electric
Cooling Central Air, Electric
Flooring Carpet, Luxury Vinyl
Fireplace No
Window Features Insulated Windows,Vinyl Frames
Appliance Refrigerator, Microwave, Electric Water Heater, Electric Range, Dishwasher
Heat Source Central, Electric
Laundry Laundry Closet, Main Level
Exterior
Exterior Feature Private Yard
Parking Features Driveway, Garage, Garage Faces Front, Off Street
Garage Spaces 2.0
Garage Description Attached, Driveway, Garage, Garage Faces Front, Off Street
Pool None
Community Features None
Utilities Available Cable Available, Electricity Available, Phone Available, Water Available
Roof Type Shingle
Porch Deck, Patio
Total Parking Spaces 2
Garage Yes
Building
Lot Description Back Yard, Gentle Sloping, Level, Private
Story One, One and One Half
Foundation Block, Slab
Sewer Septic Tank
Water Public
Additional Building None
Structure Type Other
Schools
Elementary Schools Middle Valley Elementary
Middle Schools Hixson Middle
High Schools Hixson High
Others
Senior Community No
Tax ID 082 244.01
Security Features Smoke Detector(s)
Acceptable Financing Cash, Conventional, FHA, USDA Loan, VA Loan
Listing Terms Cash, Conventional, FHA, USDA Loan, VA Loan









