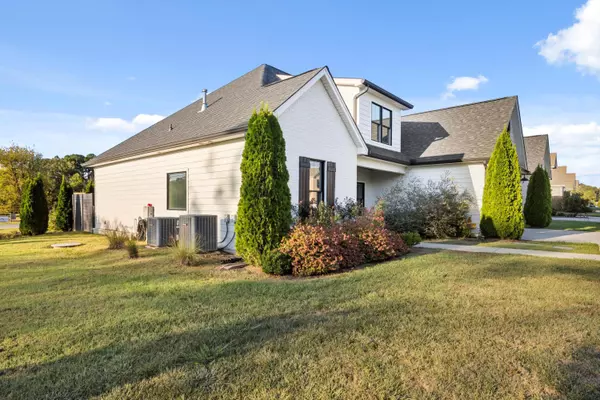
3 Beds
3 Baths
2,241 SqFt
3 Beds
3 Baths
2,241 SqFt
Key Details
Property Type Single Family Home
Sub Type Single Family Residence
Listing Status Active
Purchase Type For Sale
Square Footage 2,241 sqft
Price per Sqft $229
Subdivision Thrasher Landing
MLS Listing ID 1522241
Bedrooms 3
Full Baths 2
Half Baths 1
HOA Fees $250/ann
Year Built 2019
Lot Size 8,712 Sqft
Acres 0.2
Lot Dimensions 75X100
Property Sub-Type Single Family Residence
Source Greater Chattanooga REALTORS®
Property Description
As you enter, you're greeted by an open-concept living area featuring rich hardwood floors, coffered ceilings, and a cozy fireplace that serves as the centerpiece of the room. The formal dining space, filled with natural light, provides an elegant setting for dinners and celebrations alike.
The kitchen is a true standout with a large quartz-topped island, abundant cabinetry, and modern finishes designed to delight any home chef. From here, step out to the backyard oasis, complete with a newly added cabana, fire pit, and sleek horizontal privacy fence, ideal for entertaining or simply relaxing under the stars.
The primary suite on the main level offers the perfect retreat, featuring an ensuite bath and spacious walk-in closet. Thoughtful details continue throughout the main floor, including a functional mudroom with a hall tree and drop zone conveniently located near the laundry area and two-car garage.
Upstairs, a generous bonus room offers endless possibilities, whether you envision a home theater, playroom, gym, or guest suite. Two additional bedrooms, a full bath, and ample storage space round out the upper level.
Recent Updates:
-New LVP Flooring
-ADT Security System - Transferable to Buyer
Blending thoughtful design with modern comfort, this home is move-in ready and perfectly located near schools, shopping, and dining. Don't miss your chance to make this remarkable property in Thrasher Landing your new home!
Location
State TN
County Hamilton
Area 0.2
Interior
Interior Features Beamed Ceilings, Ceiling Fan(s), Coffered Ceiling(s), Crown Molding, Double Vanity, Eat-in Kitchen, En Suite, Granite Counters, High Ceilings, Kitchen Island, Open Floorplan, Primary Downstairs, Recessed Lighting, Separate Dining Room, Separate Shower, Soaking Tub, Tub/shower Combo, Walk-In Closet(s)
Heating Central, Electric, Natural Gas
Cooling Central Air, Electric, Multi Units
Flooring Luxury Vinyl, Tile
Fireplaces Number 1
Fireplaces Type Den, Family Room, Gas Log
Equipment None
Fireplace Yes
Window Features Clad,Insulated Windows
Appliance Tankless Water Heater, Microwave, Gas Water Heater, Free-Standing Gas Range, Disposal, Dishwasher
Heat Source Central, Electric, Natural Gas
Laundry Electric Dryer Hookup, Gas Dryer Hookup, Inside, Laundry Room, Washer Hookup
Exterior
Exterior Feature Private Yard, Rain Gutters
Parking Features Concrete, Driveway, Garage, Garage Faces Front, Kitchen Level, Off Street
Garage Spaces 2.0
Garage Description Attached, Concrete, Driveway, Garage, Garage Faces Front, Kitchen Level, Off Street
Community Features Sidewalks
Utilities Available Cable Available, Electricity Connected, Natural Gas Connected, Phone Available, Sewer Connected, Water Connected, Underground Utilities
Roof Type Shingle
Porch Covered, Deck, Patio
Total Parking Spaces 2
Garage Yes
Building
Lot Description Back Yard, Cleared, Few Trees, Front Yard, Level, Private, Sprinklers In Front, Sprinklers In Rear
Faces Travel north on Hixson Pike, then make a left onto Thrasher Pike. After about 0.4 miles, you'll see Thrasher Landing on your right. The home is the first one on the left as you enter the community.
Story Two
Foundation Slab
Sewer Public Sewer
Water Public
Additional Building Cabana
Structure Type Brick,Fiber Cement
Schools
Elementary Schools Middle Valley Elementary
Middle Schools Loftis Middle
High Schools Soddy-Daisy High
Others
Senior Community No
Tax ID 092c B 001
Security Features Security Service,Security System,Smoke Detector(s)
Acceptable Financing Cash, Conventional, FHA, VA Loan
Listing Terms Cash, Conventional, FHA, VA Loan
Special Listing Condition Standard









