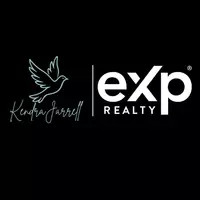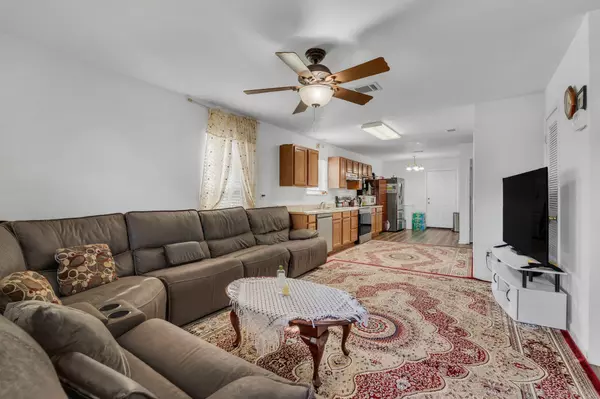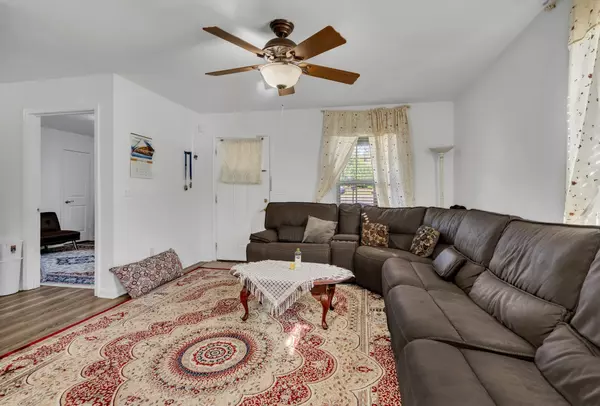
5 Beds
3 Baths
1,557 SqFt
5 Beds
3 Baths
1,557 SqFt
Key Details
Property Type Single Family Home
Sub Type Single Family Residence
Listing Status Active
Purchase Type For Sale
Square Footage 1,557 sqft
Price per Sqft $234
Subdivision Timberwood
MLS Listing ID 3015238
Bedrooms 5
Full Baths 3
HOA Fees $34/mo
HOA Y/N Yes
Year Built 2008
Annual Tax Amount $1,776
Lot Size 5,662 Sqft
Acres 0.13
Lot Dimensions 40 X 90
Property Sub-Type Single Family Residence
Property Description
Location
State TN
County Davidson County
Rooms
Main Level Bedrooms 5
Interior
Interior Features Ceiling Fan(s), Extra Closets, Open Floorplan, Pantry, Walk-In Closet(s)
Heating Central
Cooling Central Air
Flooring Laminate, Tile
Fireplace N
Appliance Built-In Electric Oven, Built-In Electric Range, Dishwasher, Disposal, Dryer, Freezer, Ice Maker, Refrigerator, Washer
Exterior
Utilities Available Water Available
Amenities Available Park, Playground, Sidewalks, Trail(s)
View Y/N false
Roof Type Shingle
Private Pool false
Building
Lot Description Cul-De-Sac, Level
Story 1
Sewer Public Sewer
Water Public
Structure Type Hardboard Siding
New Construction false
Schools
Elementary Schools Bellshire Elementary Design Center
Middle Schools Madison Middle
High Schools Hunters Lane Comp High School
Others
Senior Community false
Special Listing Condition Standard









