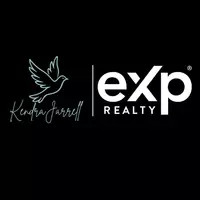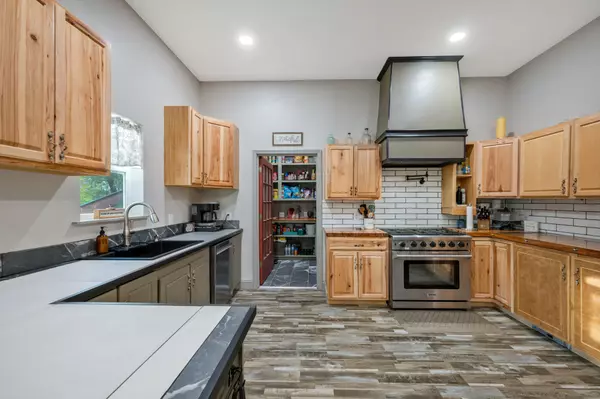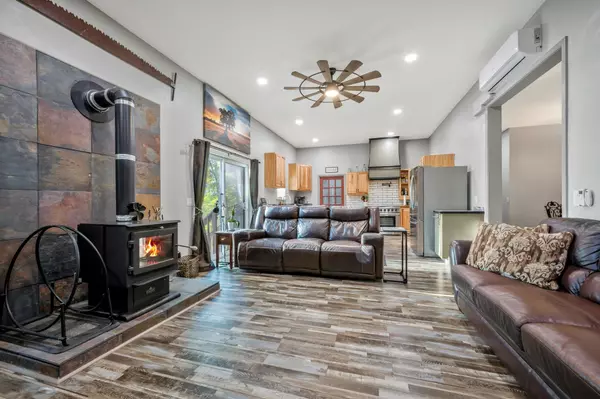
3 Beds
2 Baths
2,250 SqFt
3 Beds
2 Baths
2,250 SqFt
Key Details
Property Type Single Family Home
Sub Type Single Family Residence
Listing Status Active
Purchase Type For Sale
Square Footage 2,250 sqft
Price per Sqft $633
MLS Listing ID 3014946
Bedrooms 3
Full Baths 2
HOA Y/N No
Year Built 2023
Annual Tax Amount $2,274
Lot Size 72.400 Acres
Acres 72.4
Property Sub-Type Single Family Residence
Property Description
Completed in 2023, the main residence spans 2,250 square feet with 3 bedrooms, 2 baths, an office, and a bonus room. Built with 2x6 exterior walls and CAT6 wiring to most rooms, it delivers superior craftsmanship and energy efficiency. Wide hallways and doorways provide ADA accessibility, while a butler's pantry and owned solar system with grid tie allow for elegant, sustainable living. Here, off-grid capability meets everyday comfort.
Complementing the main home is a meticulously restored historic cabin—ideal for guests, multigenerational living, or income potential. This one-bedroom retreat with an additional bonus room blends heritage charm with modern updates, offering a truly special secondary residence.
The land is as remarkable as the homes themselves. Rolling hills, mature hardwoods, multiple natural springs, and a year-round creek create a serene landscape suited for horses, farming, or future expansion. Several cleared build sites offer opportunity for additional homes, a family compound, or investment development. Outbuildings provide ample space for equipment, livestock, or creative pursuits.
Tucked away in the scenic countryside of Charlotte, this property offers unmatched tranquility—just minutes from Dickson and Clarksville, and an easy drive to Nashville. It's the perfect harmony of seclusion and accessibility, tradition and innovation.
This isn't just a property—it's an heirloom in the making. A place to live beautifully, build legacy, and experience the rare luxury of true independence.
Location
State TN
County Dickson County
Rooms
Main Level Bedrooms 3
Interior
Interior Features Bookcases, Built-in Features, Ceiling Fan(s), Entrance Foyer, Extra Closets, High Ceilings, Pantry, Walk-In Closet(s), High Speed Internet
Heating Propane, Wood
Cooling Other
Flooring Vinyl
Fireplaces Number 1
Fireplace Y
Appliance Gas Oven, Built-In Gas Range, Dryer, Refrigerator, Washer, Water Purifier
Exterior
View Y/N true
View Bluff
Roof Type Shingle
Private Pool false
Building
Lot Description Private, Rolling Slope, Views, Wooded
Story 1
Sewer Septic Tank
Water Well
Structure Type Vinyl Siding
New Construction false
Schools
Elementary Schools Charlotte Elementary
Middle Schools Charlotte Middle School
High Schools Creek Wood High School
Others
Senior Community false
Special Listing Condition Standard









