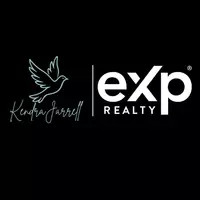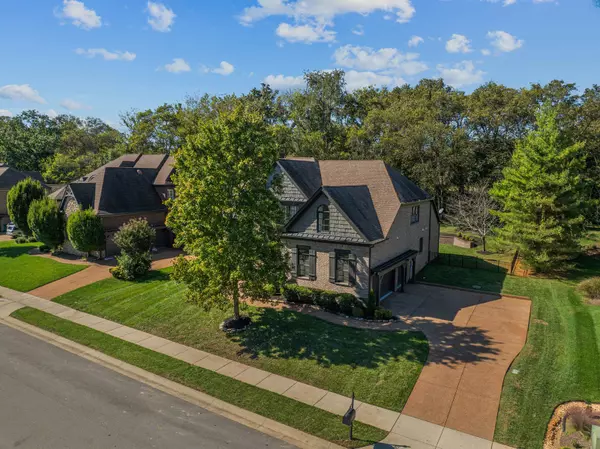
5 Beds
4 Baths
4,074 SqFt
5 Beds
4 Baths
4,074 SqFt
Key Details
Property Type Single Family Home
Sub Type Single Family Residence
Listing Status Active
Purchase Type For Sale
Square Footage 4,074 sqft
Price per Sqft $392
Subdivision Chardonnay Sec 2
MLS Listing ID 3014756
Bedrooms 5
Full Baths 3
Half Baths 1
HOA Fees $701/Semi-Annually
HOA Y/N Yes
Year Built 2009
Annual Tax Amount $3,479
Lot Size 0.370 Acres
Acres 0.37
Lot Dimensions 105 X 155
Property Sub-Type Single Family Residence
Property Description
A dramatic two-story foyer welcomes you into an open concept main level featuring a gourmet kitchen with marble countertops, built-in gas range, double ovens, walk-in pantry, and an oversized island that flows seamlessly into the light-filled family room with double-sided, see-through, stone fireplace. The main-level primary suite provides a private retreat with spa-style bath including soaking tub, dual vanities, and a spacious walk-through shower.
Upstairs you'll find four additional Jack and Jill style, en-suite bedrooms plus a true bonus room — perfect for media, recreation, or extended guest space. Updates include fresh interior/exterior paint, refinished hardwood floors, and upgraded lighting — creating the feel of a modern, move-in-ready home.
Enjoy outdoor living on the expansive patio overlooking the professionally landscaped, fenced backyard. Zoned for highly sought-after Clovercroft Elementary, Woodland Middle, and Ravenwood High, and just minutes to Cool Springs shopping, dining, healthcare, and I-65 — convenience meets community here.
Vacant and easy to show, with seller concessions available with an acceptable offer — a rare opportunity to secure a turnkey luxury home in a prime Franklin location.
This home is perfect for the family who loves the Franklin/Brentwood area, wants more space and room to expand, and wants to make a decisive upgrade and not spend $2M.
Location
State TN
County Williamson County
Rooms
Main Level Bedrooms 1
Interior
Interior Features Bookcases, Built-in Features, Ceiling Fan(s), Entrance Foyer, Extra Closets, High Ceilings, Open Floorplan
Heating Central, Natural Gas
Cooling Ceiling Fan(s), Central Air
Flooring Carpet, Wood, Tile
Fireplaces Number 1
Fireplace Y
Appliance Built-In Electric Oven, Double Oven, Built-In Gas Range, Dishwasher, Disposal, Microwave, Refrigerator, Stainless Steel Appliance(s)
Exterior
Garage Spaces 3.0
Utilities Available Natural Gas Available, Water Available, Cable Connected
Amenities Available Clubhouse, Playground, Pool, Sidewalks, Underground Utilities
View Y/N true
View Valley
Roof Type Shingle
Private Pool false
Building
Lot Description Cul-De-Sac
Story 2
Sewer STEP System
Water Public
Structure Type Brick
New Construction false
Schools
Elementary Schools Clovercroft Elementary School
Middle Schools Woodland Middle School
High Schools Ravenwood High School
Others
HOA Fee Include Maintenance Grounds,Recreation Facilities
Senior Community false
Special Listing Condition Standard
Virtual Tour https://vimeo.com/1128339006?share=copy&fl=sv&fe=ci









