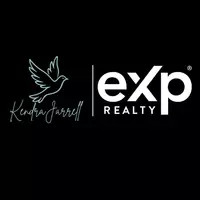
2 Beds
5 Baths
3,600 SqFt
2 Beds
5 Baths
3,600 SqFt
Key Details
Property Type Single Family Home
Sub Type Single Family Residence
Listing Status Active
Purchase Type For Sale
Square Footage 3,600 sqft
Price per Sqft $360
MLS Listing ID 3008957
Bedrooms 2
Full Baths 4
Half Baths 1
HOA Y/N No
Year Built 1998
Annual Tax Amount $2,083
Lot Size 3.000 Acres
Acres 3.0
Property Sub-Type Single Family Residence
Property Description
826 Norton Branch Rd is a 2 bedroom, 3.5-bath, 3,600 sq ft estate completely reimagined in 2023—renovated from the studs with all-new plumbing, electrical, insulation, Hardie board siding, fresh paint, and a brand-new central A/C system.
Inside, hardwood floors flow throughout a smartly designed layout featuring 3 laundry areas, smart lighting/dimmers, built-in ceiling speakers, and a whole-home water filtration system. The chef's kitchen shines with an 8' island, hidden outlets, voice-enabled smart range hood, coffee bar/appliance garage, and custom lighting—all overlooking an 8' x 5' picture window. The living room includes an integrated TV wall with lighting and smart controls for effortless ambiance.
The primary suite is a retreat with walk-in closet, custom shelving, private hallway niche, and spa-style bath with steam shower. Three bedrooms feature custom wood closet cabinets, and an independent in-law suite offers a kitchenette, full bath, laundry, and walk-in closet.
Step outside to four decks, a front porch overlooking an $80K natural-stone waterfall feature, and an in-deck hot tub with views of your private creek and waterfall. The gated entrance, fencing, and landscape lighting ensure privacy, while a detached 2,000 sq ft garage adds versatility.
This 3-acre property is built for living and entertaining: children's playground, two zip lines, chicken coop, sheep enclosure, and a spring-fed creek running through it.
Every detail has been elevated—new systems, smart features, modern design, and outdoor amenities combine for a turnkey estate unlike anything else on the market.
Located just 25 minutes from Murfreesboro via I-24 or Hwy 41, this home is where luxury, nature, and convenience meet.
In the process of having the soils evaluated to be able to call the additional rooms bedrooms.
Location
State TN
County Coffee County
Rooms
Main Level Bedrooms 1
Interior
Interior Features Bookcases, Built-in Features, Ceiling Fan(s), Hot Tub, In-Law Floorplan, Pantry, Redecorated, Smart Camera(s)/Recording, Smart Light(s), Smart Thermostat, Walk-In Closet(s), Wet Bar, High Speed Internet
Heating Central
Cooling Central Air
Flooring Laminate, Tile
Fireplace N
Appliance Double Oven, Electric Range, Dishwasher, Refrigerator, Smart Appliance(s), Water Purifier
Exterior
Exterior Feature Smart Camera(s)/Recording, Smart Light(s), Smart Lock(s)
Garage Spaces 2.0
Utilities Available Water Available
View Y/N false
Private Pool false
Building
Story 2
Sewer Septic Tank
Water Public
Structure Type Fiber Cement,Hardboard Siding
New Construction false
Schools
Elementary Schools North Coffee Elementary
Middle Schools Coffee County Middle School
High Schools Coffee County Central High School
Others
Senior Community false
Special Listing Condition Standard
Virtual Tour https://youtube.com/shorts/jSef_PqtiaM?si=Su69G1_36_UTouMO









