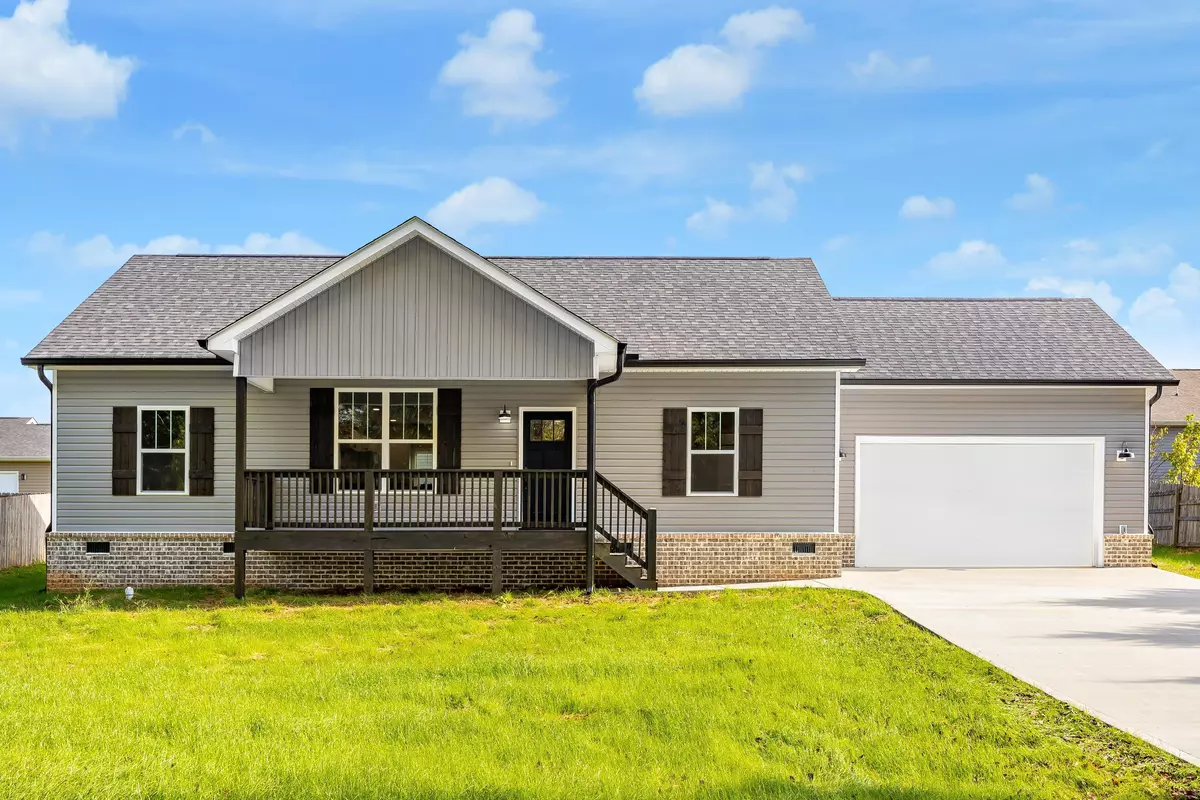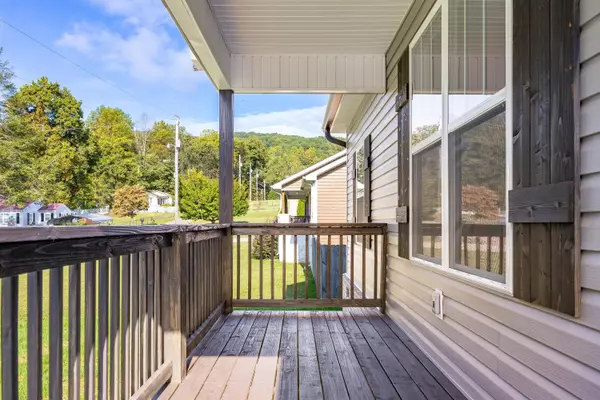
3 Beds
2 Baths
1,580 SqFt
3 Beds
2 Baths
1,580 SqFt
Key Details
Property Type Single Family Home
Sub Type Single Family Residence
Listing Status Active
Purchase Type For Sale
Square Footage 1,580 sqft
Price per Sqft $218
MLS Listing ID 1521425
Style Ranch
Bedrooms 3
Full Baths 2
Year Built 2025
Lot Size 0.300 Acres
Acres 0.3
Lot Dimensions 100 X 100.06 IRR
Property Sub-Type Single Family Residence
Source Greater Chattanooga REALTORS®
Property Description
Location
State TN
County Rhea
Area 0.3
Interior
Interior Features Built-in Features, Crown Molding, Double Vanity, Eat-in Kitchen, En Suite, Granite Counters, Kitchen Island, Open Floorplan, Pantry, Primary Downstairs, Recessed Lighting, Split Bedrooms, Walk-In Closet(s)
Heating Central, Electric
Cooling Central Air, Electric
Flooring Luxury Vinyl
Fireplaces Number 1
Fireplaces Type Family Room
Fireplace Yes
Appliance Refrigerator, Microwave, Free-Standing Range, Dishwasher
Heat Source Central, Electric
Laundry Laundry Room, Main Level
Exterior
Exterior Feature Private Yard
Parking Features Driveway, Garage, Garage Faces Front, Off Street
Garage Spaces 2.0
Garage Description Attached, Driveway, Garage, Garage Faces Front, Off Street
Community Features None
Utilities Available Cable Available, Electricity Connected, Sewer Connected, Water Connected
Roof Type Shingle
Porch Covered, Deck, Porch - Covered
Total Parking Spaces 2
Garage Yes
Building
Lot Description Back Yard, Level
Faces Highway 27 North to Highway 60 and turn left, Left on Illinois, left on Old Graysville, Right on Lilac Avenue.
Story One
Foundation Block
Sewer Public Sewer
Water Public
Architectural Style Ranch
Structure Type HardiPlank Type
Schools
Elementary Schools Rhea Central Elementary
Middle Schools Rhea County Middle
High Schools Rhea County High School
Others
Senior Community No
Tax ID 089n F 011.00
Acceptable Financing Cash, Conventional, FHA, VA Loan
Listing Terms Cash, Conventional, FHA, VA Loan









