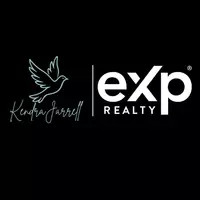
3 Beds
2 Baths
1,300 SqFt
3 Beds
2 Baths
1,300 SqFt
Key Details
Property Type Single Family Home
Sub Type Single Family Residence
Listing Status Coming Soon
Purchase Type For Sale
Square Footage 1,300 sqft
Price per Sqft $346
Subdivision Dalemere
MLS Listing ID 2992413
Bedrooms 3
Full Baths 1
Half Baths 1
HOA Y/N No
Year Built 1963
Annual Tax Amount $1,598
Lot Size 0.980 Acres
Acres 0.98
Lot Dimensions 100 X 414
Property Sub-Type Single Family Residence
Property Description
Location
State TN
County Davidson County
Rooms
Main Level Bedrooms 3
Interior
Interior Features Air Filter, Ceiling Fan(s)
Heating Central, Electric
Cooling Central Air, Electric
Flooring Carpet, Other, Vinyl
Fireplace N
Appliance Electric Oven, Range, Dryer, Microwave, Refrigerator, Washer
Exterior
Garage Spaces 1.0
Utilities Available Electricity Available, Water Available
View Y/N false
Roof Type Shingle
Private Pool false
Building
Story 1
Sewer Public Sewer
Water Public
Structure Type Brick
New Construction false
Schools
Elementary Schools Bellshire Elementary Design Center
Middle Schools Madison Middle
High Schools Hunters Lane Comp High School
Others
Senior Community false
Special Listing Condition Standard





