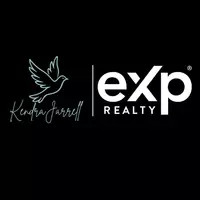
4 Beds
4 Baths
2,872 SqFt
4 Beds
4 Baths
2,872 SqFt
Open House
Sun Nov 09, 1:00pm - 4:00pm
Key Details
Property Type Single Family Home
Sub Type Single Family Residence
Listing Status Active
Purchase Type For Sale
Square Footage 2,872 sqft
Price per Sqft $243
Subdivision Brush Creek
MLS Listing ID 2986167
Bedrooms 4
Full Baths 3
Half Baths 1
HOA Fees $150/mo
HOA Y/N Yes
Year Built 2025
Annual Tax Amount $4,493
Lot Size 0.340 Acres
Acres 0.34
Property Sub-Type Single Family Residence
Property Description
$20,000 Closing Cost Contribution close by Nov 30th + 5.125% Financing – See link for details.
Your new home is ready in Brush Creek, Fairview's premier neighborhood. The Marcy Plan offers a perfect mix of open gathering areas and private retreats, designed for modern living and everyday comfort.
Step inside from the covered front porch to a spacious great room, dining area, and kitchen with vented hood, abundant cabinetry, and a walk-in pantry. The main-level owner's suite provides privacy with a large bath and walk-in closet, and the covered back patio is ideal for relaxing or entertaining.
Upstairs, you'll find three bedrooms, two full baths, a flexible loft, and a large bonus room — perfect for a media space, office, or fitness area. A two-car garage plus an additional one-car garage offer ample parking and storage.
Built with energy-efficient spray foam insulation for year-round comfort and lower utility costs.
Enjoy sidewalk-lined streets, wooded surroundings, and easy access to Bowie Nature Park, local shops, and nearby Franklin and Nashville.
Take the 3D Tour and view the Brush Creek Neighborhood Video.
Schedule your visit today and see why the Marcy Plan stands out at Brush Creek.
Location
State TN
County Williamson County
Rooms
Main Level Bedrooms 1
Interior
Interior Features Ceiling Fan(s), Extra Closets, High Ceilings, Open Floorplan, Pantry, Smart Thermostat, Walk-In Closet(s), High Speed Internet
Heating Central, Electric
Cooling Ceiling Fan(s), Central Air, Electric
Flooring Carpet, Laminate, Tile
Fireplaces Number 1
Fireplace Y
Appliance Built-In Electric Oven, Cooktop, Dishwasher, Disposal, ENERGY STAR Qualified Appliances, Microwave, Stainless Steel Appliance(s)
Exterior
Garage Spaces 3.0
Utilities Available Electricity Available, Water Available
Amenities Available Sidewalks, Underground Utilities
View Y/N false
Roof Type Asphalt
Private Pool false
Building
Lot Description Level, Sloped
Story 2
Sewer Public Sewer
Water Public
Structure Type Fiber Cement,Brick
New Construction true
Schools
Elementary Schools Westwood Elementary School
Middle Schools Fairview Middle School
High Schools Fairview High School
Others
HOA Fee Include Internet
Senior Community false
Special Listing Condition Standard









